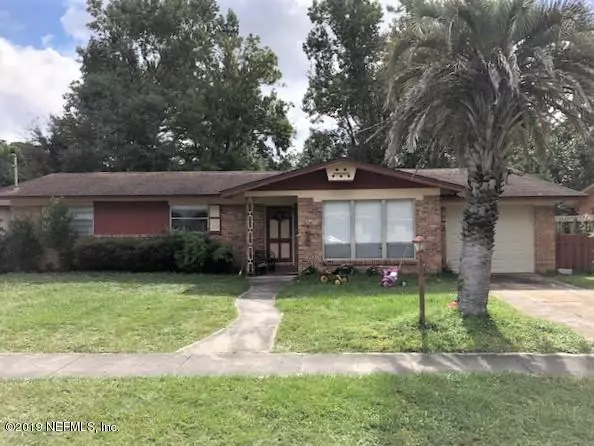$185,000
$189,900
2.6%For more information regarding the value of a property, please contact us for a free consultation.
4480 NARANJA DR S Jacksonville, FL 32217
3 Beds
2 Baths
1,432 SqFt
Key Details
Sold Price $185,000
Property Type Single Family Home
Sub Type Single Family Residence
Listing Status Sold
Purchase Type For Sale
Square Footage 1,432 sqft
Price per Sqft $129
Subdivision San Jose Manor
MLS Listing ID 1026747
Sold Date 04/03/20
Style Traditional
Bedrooms 3
Full Baths 2
HOA Y/N No
Originating Board realMLS (Northeast Florida Multiple Listing Service)
Year Built 1966
Lot Dimensions 75' X 120'
Property Description
This lovely 3-bedroom, 2-bath home was completely renovated in 2017.
Features include: Great decorator colors throughout, wood grain tile floors, new tile in both baths, New Cabinets with Granite tops in Kitchen and baths. New plumbing fixtures, Stainless Appliances. Washer & Dryer.
Attached 1 car garage, large fenced rear yard.
AWESOME San Jose Location close to everything.
Call for appointment to see this Beautiful home NOW!
*Photos taken after renovation.
Location
State FL
County Duval
Community San Jose Manor
Area 012-San Jose
Direction FROM BAYMEADOWS RD. - GO NORTH ON OLD KINGS RD. - TURN ON NARANJA DR. S. HOME IS ON THE LEFT. FROM SAN JOSE- EL CIENTIO BLVD. RIGHT ON SIERRA MADRIE DR. S. TO R. ON NARANJA DR. HOME IS ON THE RIGHT.
Interior
Interior Features Breakfast Bar, Primary Bathroom - Shower No Tub, Primary Downstairs
Heating Central, Electric
Cooling Central Air, Electric
Flooring Carpet, Laminate, Tile
Laundry Electric Dryer Hookup, Washer Hookup
Exterior
Parking Features Assigned, Attached, Garage
Garage Spaces 1.0
Fence Back Yard
Pool None
Roof Type Shingle
Total Parking Spaces 1
Private Pool No
Building
Sewer Public Sewer
Water Public
Architectural Style Traditional
New Construction No
Schools
Elementary Schools Kings Trail
Middle Schools Alfred Dupont
High Schools Atlantic Coast
Others
Tax ID 1519660000
Security Features Smoke Detector(s)
Acceptable Financing Cash, Conventional, FHA, VA Loan
Listing Terms Cash, Conventional, FHA, VA Loan
Read Less
Want to know what your home might be worth? Contact us for a FREE valuation!

Our team is ready to help you sell your home for the highest possible price ASAP
Bought with SOLSTICE REALTY, LLC





