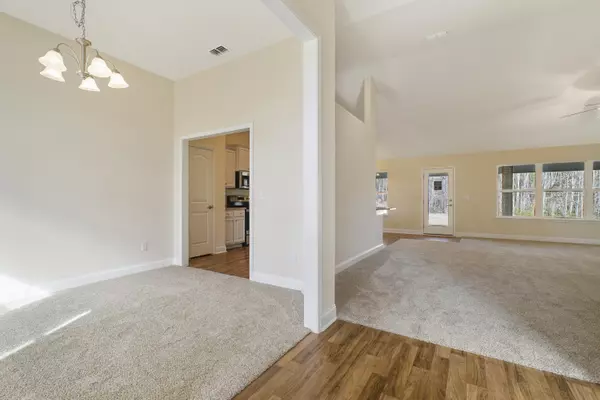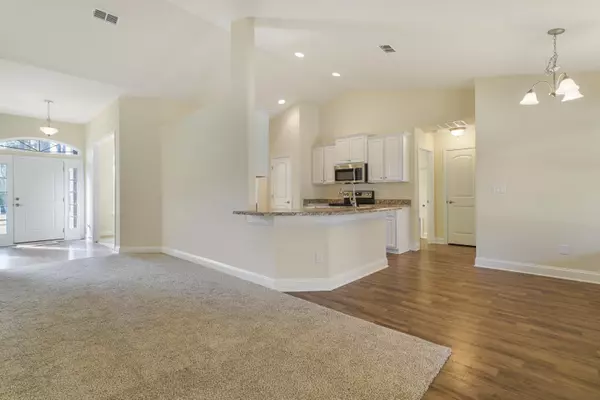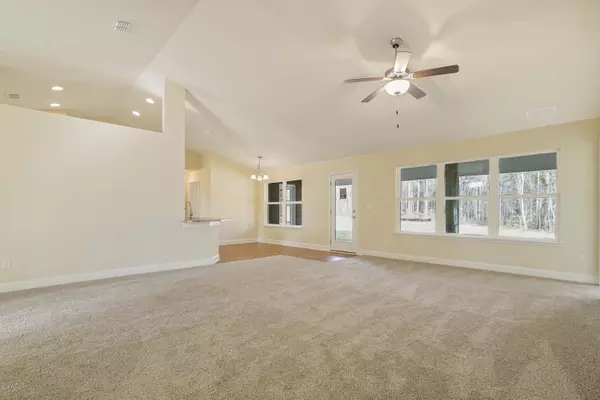$256,500
$256,500
For more information regarding the value of a property, please contact us for a free consultation.
7333 ZAIN MICHAEL LN Jacksonville, FL 32222
4 Beds
2 Baths
2,169 SqFt
Key Details
Sold Price $256,500
Property Type Single Family Home
Sub Type Single Family Residence
Listing Status Sold
Purchase Type For Sale
Square Footage 2,169 sqft
Price per Sqft $118
Subdivision Taylorfield
MLS Listing ID 1004928
Sold Date 11/27/19
Style Ranch
Bedrooms 4
Full Baths 2
Construction Status To Be Built,Under Construction
HOA Fees $50/ann
HOA Y/N Yes
Originating Board realMLS (Northeast Florida Multiple Listing Service)
Year Built 2019
Property Description
Under construction. This beautiful 2,169 sq. ft. full brick home offers a spectacular floor plan w/ a charming covered
front porch PLUS covered back porch. Split floor plan with a HUGE Owner's suite on one side
with access to lanai. The 3 large BRs are on the other side of the home. Owner's Suite has 2
walk-in closets, garden tub and separate shower. Over-sized Family Room with Cathedral
Ceiling and a Sep. Living Room. This superior Kitchen offers plenty of counter space, designer
cabinets with knobs & crown molding, pantry, & SS Whirlpool appliances, built in Microwave.
Formal Dining Room PLUS Sep. Breakfast Nook. The finished garage and pull down attic reflects
the quality of Adams homes. This home has it ALL!! Seller pays closing costs (excl ppds &
escrow) w/ preferred le le
Location
State FL
County Duval
Community Taylorfield
Area 067-Collins Rd/Argyle/Oakleaf Plantation (Duval)
Direction From I-295 West on Collins Road, Right on Shindler, Left Taylor Field. Go to end of street to Taylorfield Subdivision
Interior
Interior Features Breakfast Bar, Eat-in Kitchen, Pantry, Primary Bathroom -Tub with Separate Shower, Vaulted Ceiling(s), Walk-In Closet(s)
Heating Central
Cooling Central Air
Flooring Tile
Exterior
Parking Features Attached, Garage
Garage Spaces 2.0
Pool None
Utilities Available Cable Available
Porch Covered, Front Porch, Patio
Total Parking Spaces 2
Private Pool No
Building
Lot Description Cul-De-Sac, Sprinklers In Front, Sprinklers In Rear
Sewer Public Sewer
Water Public
Architectural Style Ranch
New Construction Yes
Construction Status To Be Built,Under Construction
Schools
Elementary Schools Enterprise
Middle Schools Charger Academy
High Schools Westside High School
Others
Tax ID 0161740490
Acceptable Financing Cash, Conventional, FHA, VA Loan
Listing Terms Cash, Conventional, FHA, VA Loan
Read Less
Want to know what your home might be worth? Contact us for a FREE valuation!

Our team is ready to help you sell your home for the highest possible price ASAP
Bought with ADAMS HOMES REALTY INC





