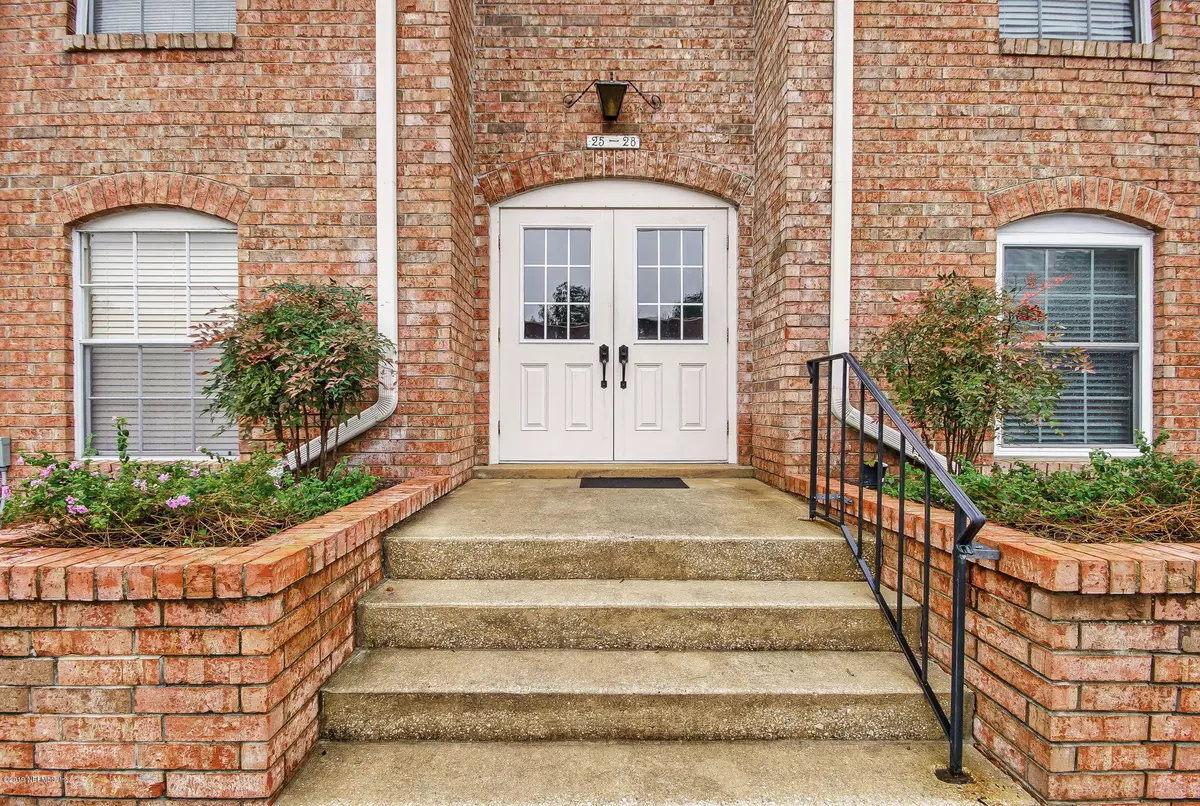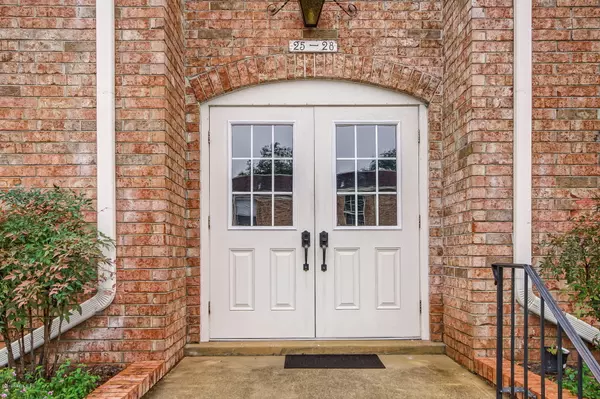$112,000
$124,000
9.7%For more information regarding the value of a property, please contact us for a free consultation.
5201 ATLANTIC BLVD #27 Jacksonville, FL 32207
2 Beds
2 Baths
1,130 SqFt
Key Details
Sold Price $112,000
Property Type Condo
Sub Type Condominium
Listing Status Sold
Purchase Type For Sale
Square Footage 1,130 sqft
Price per Sqft $99
Subdivision Colonial Point Condo
MLS Listing ID 1025729
Sold Date 12/30/19
Style Flat,Traditional
Bedrooms 2
Full Baths 2
HOA Fees $289/mo
HOA Y/N Yes
Originating Board realMLS (Northeast Florida Multiple Listing Service)
Year Built 1971
Property Description
Look no further! This first-floor condominium has been lovingly updated sparring no expense! From the moment you walk in this unit you will feel right at home. Throughout the main living areas and bedrooms you will find gorgeous laminate flooring, fresh paint, and upgraded light fixtures. The kitchen features tile flooring, solid surface countertops, and a tile backsplash. Both bathrooms have been completely remodeled to feature an over sized soaker tub in the guest bathroom, and a glass enclosed stand up shower in the master bath. This unit also features indoor laundry (rare for the community), sound abating breakaway windows, a refinished screen enclosed outdoor patio complete with an outdoor storage room, and a recently installed sidewalk to the nearby parking and pool area!
Location
State FL
County Duval
Community Colonial Point Condo
Area 021-St Nicholas Area
Direction From Hart Expressway head E on Atlantic Blvd. Turn left into Colonial Point. Take your first right then your next left. The condo will be at the far end of the building to your left on the first floor
Interior
Interior Features Entrance Foyer, Pantry, Primary Bathroom - Shower No Tub, Primary Downstairs, Walk-In Closet(s)
Heating Central
Cooling Central Air
Flooring Laminate, Tile
Laundry Electric Dryer Hookup, Washer Hookup
Exterior
Exterior Feature Dock
Parking Features Additional Parking, Guest, Unassigned
Pool Community, In Ground, Other
Amenities Available Boat Dock, Boat Slip, Clubhouse, Maintenance Grounds, Management - Full Time, Security
Waterfront Description Waterfront Community
Roof Type Shingle
Porch Patio, Porch, Screened
Private Pool No
Building
Story 2
Sewer Public Sewer
Water Public
Architectural Style Flat, Traditional
Level or Stories 2
New Construction No
Schools
Elementary Schools Love Grove
Middle Schools Arlington
High Schools Englewood
Others
HOA Fee Include Insurance,Maintenance Grounds,Security,Trash
Tax ID 1299575052
Security Features 24 Hour Security
Acceptable Financing Cash, Conventional
Listing Terms Cash, Conventional
Read Less
Want to know what your home might be worth? Contact us for a FREE valuation!

Our team is ready to help you sell your home for the highest possible price ASAP
Bought with UNITED REAL ESTATE GALLERY





