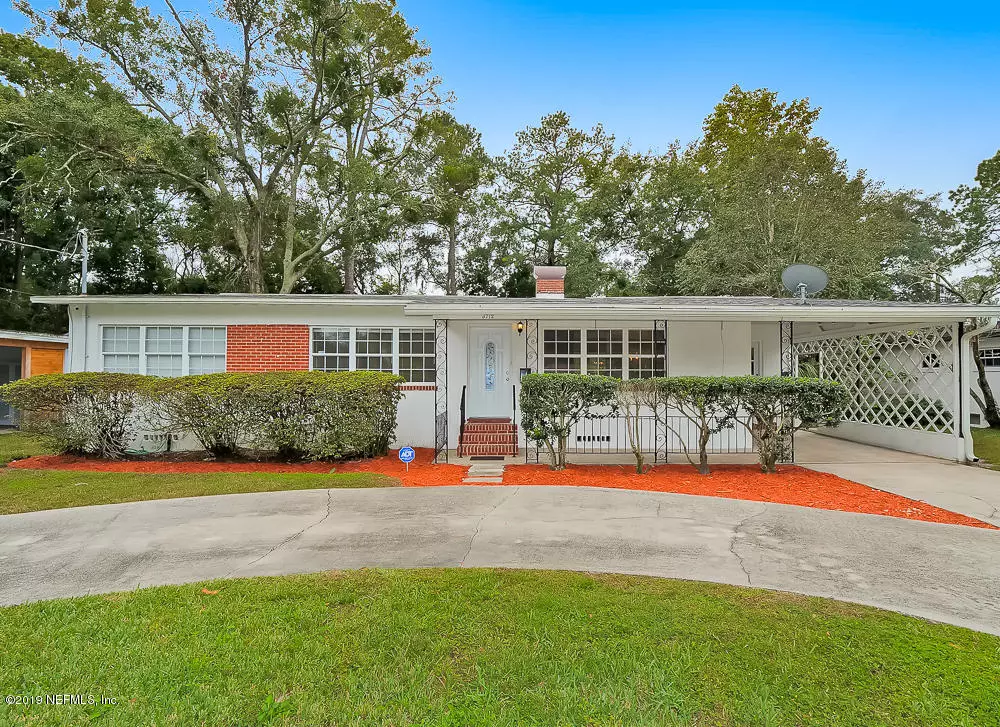$244,000
$244,000
For more information regarding the value of a property, please contact us for a free consultation.
3712 PONCE DE LEON AVE Jacksonville, FL 32217
3 Beds
2 Baths
1,708 SqFt
Key Details
Sold Price $244,000
Property Type Single Family Home
Sub Type Single Family Residence
Listing Status Sold
Purchase Type For Sale
Square Footage 1,708 sqft
Price per Sqft $142
Subdivision San Jose
MLS Listing ID 1025752
Sold Date 02/28/20
Style Ranch
Bedrooms 3
Full Baths 2
HOA Y/N No
Originating Board realMLS (Northeast Florida Multiple Listing Service)
Year Built 1954
Property Description
THIS HOME POPS IN SAN JOSE!!! This charming and impeccably maintained home is in the heart of San Jose. Featuring 3 bedrooms, 2 baths, large family room, on a .28 arce lot. The home sits just half a mile from the St Johns River for that beautiful year-round river breeze! Enjoy your wood burning fireplace for those fall and winter months when you open all the doors and windows. This home has been upgraded and taken care of throughout the years. Beautifully maintained original hardwood floors, SS appliances, and gorgeously upgraded bathrooms set this home off. Enjoy NO HOA or CDD fees. Fenced back yard for the pooch or store your boat or RV on your property. HVAC was replaced in 2016. Come see this wonderful home as soon as you can!
Location
State FL
County Duval
Community San Jose
Area 012-San Jose
Direction From San Jose Blvd headed north, take slight right onto St. Augustine Road E, then turn right at the second street onto Ponce de Leon Ave, second house on right past Balboa Road.
Rooms
Other Rooms Shed(s), Workshop
Interior
Interior Features Pantry, Primary Bathroom - Shower No Tub, Primary Downstairs
Heating Central, Heat Pump, Other
Cooling Central Air
Flooring Vinyl, Wood
Fireplaces Number 1
Fireplaces Type Free Standing, Wood Burning
Furnishings Unfurnished
Fireplace Yes
Laundry Electric Dryer Hookup, Washer Hookup
Exterior
Parking Features Additional Parking, Circular Driveway, Covered, On Street, RV Access/Parking
Carport Spaces 1
Fence Back Yard, Chain Link
Pool None
Amenities Available Laundry
Roof Type Shingle
Porch Front Porch, Patio, Porch
Private Pool No
Building
Lot Description Sprinklers In Front, Sprinklers In Rear
Sewer Public Sewer
Water Public
Architectural Style Ranch
Structure Type Concrete
New Construction No
Schools
Elementary Schools Kings Trail
High Schools Atlantic Coast
Others
Tax ID 1500250000
Security Features Security System Owned
Acceptable Financing Cash, Conventional, FHA, VA Loan
Listing Terms Cash, Conventional, FHA, VA Loan
Read Less
Want to know what your home might be worth? Contact us for a FREE valuation!

Our team is ready to help you sell your home for the highest possible price ASAP
Bought with EXIT 1 STOP REALTY





