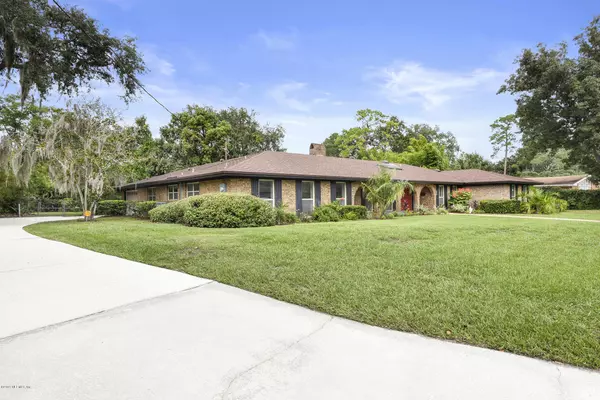$510,000
$534,000
4.5%For more information regarding the value of a property, please contact us for a free consultation.
2243 SARAGOSSA AVE Jacksonville, FL 32217
5 Beds
5 Baths
4,239 SqFt
Key Details
Sold Price $510,000
Property Type Single Family Home
Sub Type Single Family Residence
Listing Status Sold
Purchase Type For Sale
Square Footage 4,239 sqft
Price per Sqft $120
Subdivision San Jose Forest
MLS Listing ID 1024409
Sold Date 03/10/20
Style Traditional
Bedrooms 5
Full Baths 5
HOA Y/N No
Originating Board realMLS (Northeast Florida Multiple Listing Service)
Year Built 1970
Property Description
This beautiful, unique pool home is located in highly desirable San Jose Forest. It offers convenient access to downtown Jax, Southside, San Marco, Bolles, Bishop Kenny & Episcopal. This artfully designed brick ranch style pool home sits on 2/3rds of an acre with oak trees, landscape accents & patio for ideal outdoor living. Inside, the home is a Classic, awaiting your personal touches & style enhancements: expansive family/guest gathering spaces; updated kitchen with large center island, plenty of counter space & a walk-in pantry/wet bar. Interiors feature gorgeously renovated bathrooms, exposed brick walls; hardwood, natural slate & marble tile flooring; Spanish style arches & finishes; skylights; recessed shelving & cabinets; Master's double french doors open to patio. This won't last!
Location
State FL
County Duval
Community San Jose Forest
Area 012-San Jose
Direction From San Jose Blvd (between University Blvd W. and St. Augustine Rd) turn East onto Dupont Ave, make fourth left onto Saragossa Ave. Home is on the right.
Interior
Interior Features Breakfast Bar, Built-in Features, Eat-in Kitchen, Entrance Foyer, Kitchen Island, Primary Bathroom - Tub with Shower, Split Bedrooms, Vaulted Ceiling(s), Walk-In Closet(s)
Heating Central
Cooling Central Air
Fireplaces Number 1
Fireplaces Type Wood Burning
Fireplace Yes
Laundry Electric Dryer Hookup, Washer Hookup
Exterior
Parking Features Attached, Garage
Garage Spaces 2.0
Fence Back Yard
Pool In Ground
Utilities Available Cable Available
Roof Type Shingle
Porch Covered, Front Porch, Patio
Total Parking Spaces 2
Private Pool No
Building
Sewer Public Sewer
Water Public
Architectural Style Traditional
Structure Type Frame
New Construction No
Others
Tax ID 1501510000
Acceptable Financing Cash, Conventional, FHA, VA Loan
Listing Terms Cash, Conventional, FHA, VA Loan
Read Less
Want to know what your home might be worth? Contact us for a FREE valuation!

Our team is ready to help you sell your home for the highest possible price ASAP
Bought with RE/MAX SPECIALISTS





