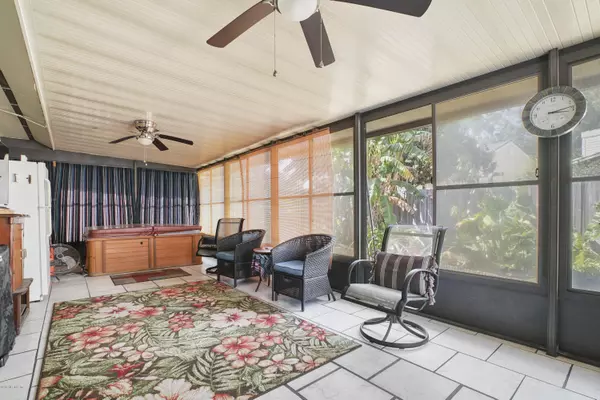$195,500
$200,000
2.3%For more information regarding the value of a property, please contact us for a free consultation.
7767 MACTAVISH WAY S Jacksonville, FL 32244
4 Beds
3 Baths
1,698 SqFt
Key Details
Sold Price $195,500
Property Type Single Family Home
Sub Type Single Family Residence
Listing Status Sold
Purchase Type For Sale
Square Footage 1,698 sqft
Price per Sqft $115
Subdivision Highland Lakes
MLS Listing ID 1018499
Sold Date 11/21/19
Style Traditional
Bedrooms 4
Full Baths 2
Half Baths 1
HOA Fees $14/ann
HOA Y/N Yes
Originating Board realMLS (Northeast Florida Multiple Listing Service)
Year Built 1988
Lot Dimensions .21 acres
Property Description
Cozy move-in ready, well maintained home with 4 bedroom 2.5 bath on .21 acres. Great location, nearby shopping and interstate access to commute wherever you need to go! New carpet, paint, newer exterior siding, granite counter tops & much more! Master bedroom is downstairs with a large master bath & closet. 3 Guest rooms upstairs, full bath & great loft with built-ins. The living spaces are open, the family room has high ceilings & a beautiful fireplace. The kitchen has an island, granite counters, bay window
& the appliances range, dishwasher & refrigerator all convey. The yard has irrigation with a separate shallow well. This could also be used to refill the above ground pool when needed. There is a 13 x 30 sun room and a paver patio near the pool. Lots of storage in 2 car garage. garage.
Location
State FL
County Duval
Community Highland Lakes
Area 067-Collins Rd/Argyle/Oakleaf Plantation (Duval)
Direction Take Blanding Blvd to Argyle Forest to right on Loch Highlands Blvd to right on S. Mactavish Way to the home on the left.
Rooms
Other Rooms Shed(s)
Interior
Interior Features Kitchen Island, Primary Bathroom - Tub with Shower, Primary Downstairs, Split Bedrooms, Vaulted Ceiling(s), Walk-In Closet(s)
Heating Central
Cooling Central Air
Flooring Carpet, Laminate, Tile, Vinyl
Fireplaces Number 1
Fireplaces Type Wood Burning
Fireplace Yes
Exterior
Garage Spaces 2.0
Fence Back Yard
Pool Above Ground
Porch Covered, Patio, Screened
Total Parking Spaces 2
Private Pool No
Building
Lot Description Sprinklers In Front, Sprinklers In Rear
Sewer Public Sewer
Water Public
Architectural Style Traditional
New Construction No
Others
Tax ID 0164682025
Acceptable Financing Cash, Conventional, FHA, VA Loan
Listing Terms Cash, Conventional, FHA, VA Loan
Read Less
Want to know what your home might be worth? Contact us for a FREE valuation!

Our team is ready to help you sell your home for the highest possible price ASAP
Bought with FLORIDA HOMES REALTY & MTG LLC





