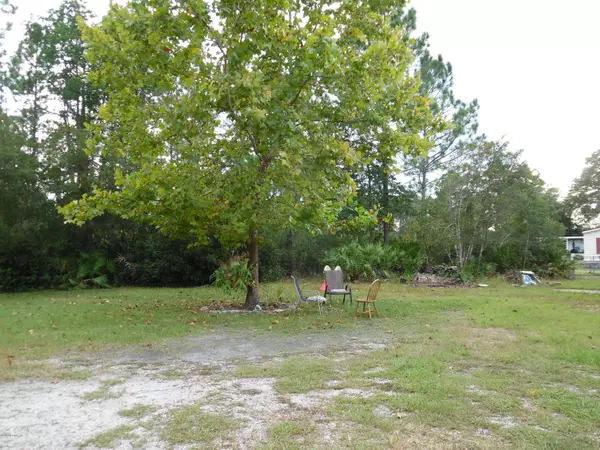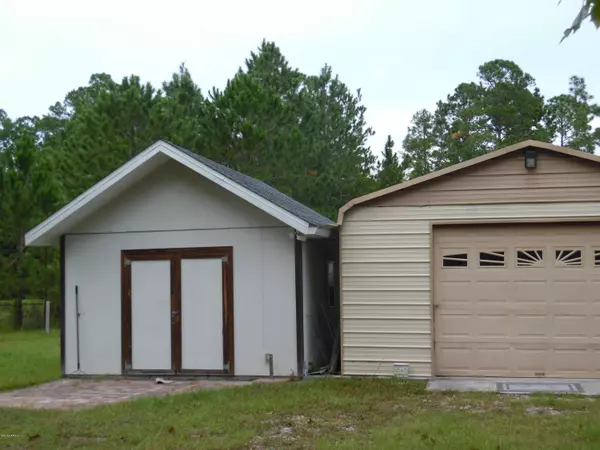$110,000
$108,000
1.9%For more information regarding the value of a property, please contact us for a free consultation.
4934 CALENDULA AVE Middleburg, FL 32068
5 Beds
2 Baths
1,782 SqFt
Key Details
Sold Price $110,000
Property Type Manufactured Home
Sub Type Manufactured Home
Listing Status Sold
Purchase Type For Sale
Square Footage 1,782 sqft
Price per Sqft $61
Subdivision Jacksonville South
MLS Listing ID 1021011
Sold Date 05/18/20
Style Ranch
Bedrooms 5
Full Baths 2
HOA Y/N No
Originating Board realMLS (Northeast Florida Multiple Listing Service)
Year Built 1998
Lot Dimensions 1.16 acres
Property Description
Are you looking for a great opportunity to own your own private oasis? Look no further! This hard to find 5 bedroom mobile has lots of potential! 4 of the bedrooms are conforming, the 5th bedroom has no closet and currently being used as craft room! Could be used as extra bedroom, den or study! Beautiful property with lots of privacy! Split bedrooms with master suite and en-suite bathroom. Large open kitchen with tons of storage, large indoor laundry with built in cabinets for all your extras! This home also has enclosed porch/patio as well as 2 large shops with concrete floors and electric for storing all your equipment and tools as well as plenty of room for work shop or man cave! large 2 car carport as well! Come take a look as this wont last long at this price!
Location
State FL
County Clay
Community Jacksonville South
Area 145-Middleburg-Sw
Direction Take Blanding to Alligator, make right go approx to end of Alligator make right on Cosmos go down to Calendula, make left home on right hand side.
Rooms
Other Rooms Shed(s), Workshop
Interior
Interior Features Eat-in Kitchen, Kitchen Island, Pantry, Primary Bathroom -Tub with Separate Shower, Split Bedrooms, Walk-In Closet(s)
Heating Central
Cooling Central Air
Flooring Carpet, Laminate
Exterior
Garage Spaces 2.0
Carport Spaces 2
Fence Back Yard
Pool None
Roof Type Shingle
Porch Covered, Deck, Front Porch, Patio
Total Parking Spaces 2
Private Pool No
Building
Sewer Septic Tank
Water Well
Architectural Style Ranch
Structure Type Frame,Vinyl Siding
New Construction No
Others
Tax ID 16052400595530600
Acceptable Financing Cash, Conventional
Listing Terms Cash, Conventional
Read Less
Want to know what your home might be worth? Contact us for a FREE valuation!

Our team is ready to help you sell your home for the highest possible price ASAP
Bought with MARK HOPPER REALTY INC





