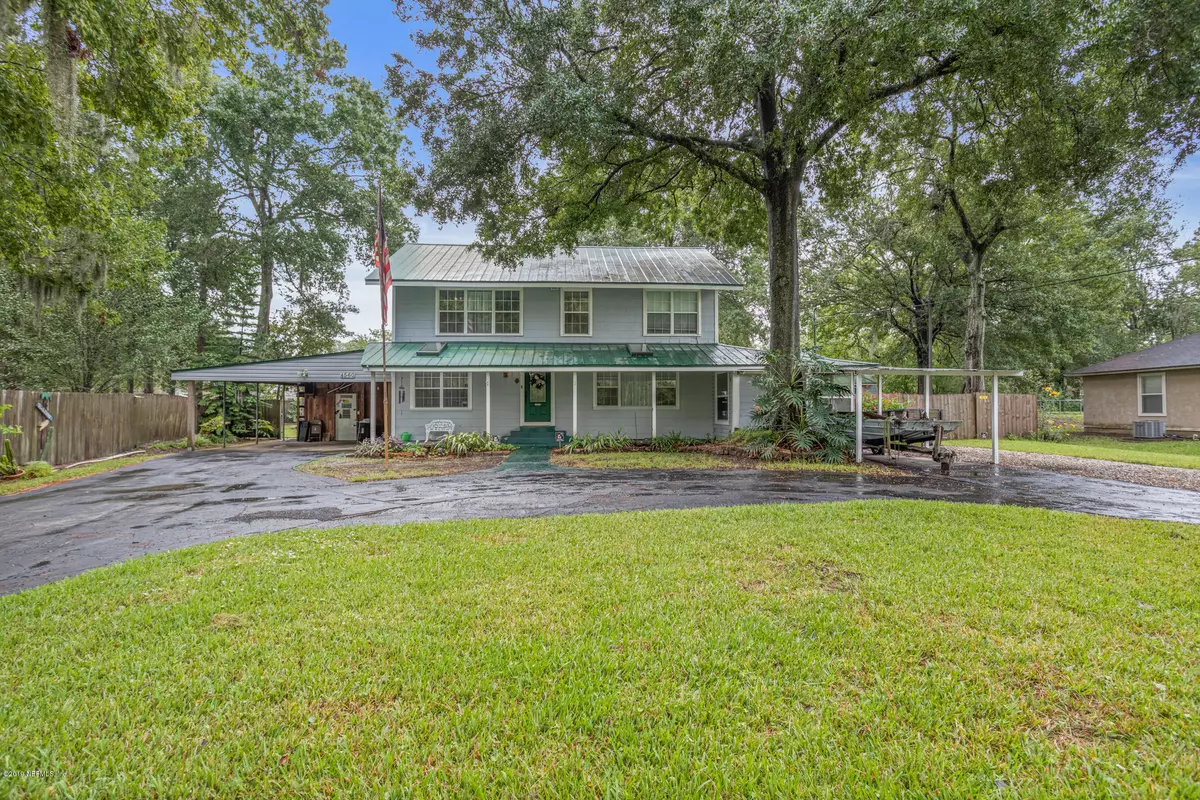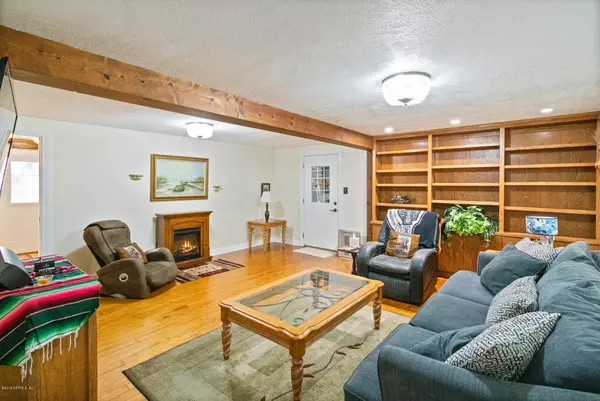$220,000
$245,000
10.2%For more information regarding the value of a property, please contact us for a free consultation.
4560 HUDNALL RD Jacksonville, FL 32207
4 Beds
2 Baths
2,016 SqFt
Key Details
Sold Price $220,000
Property Type Single Family Home
Sub Type Single Family Residence
Listing Status Sold
Purchase Type For Sale
Square Footage 2,016 sqft
Price per Sqft $109
Subdivision Bowden Farms
MLS Listing ID 1019755
Sold Date 11/26/19
Style Traditional
Bedrooms 4
Full Baths 2
HOA Y/N No
Originating Board realMLS (Northeast Florida Multiple Listing Service)
Year Built 1941
Property Sub-Type Single Family Residence
Property Description
A must see with 2016 sq ft with 4 BR's, 2 baths, separate office and DR. Large great room with electric FP which conveys. This home has so many things you are going to want. Although originally built in the 1940's every room has been gutted, rewired and insulated w/double pane windows added. The kitchen was remodeled in 2013 with custom Hickory cabinets (all quiet close drawers) and beautiful granite. Original yellow pine wood, tile and carpet flooring. Beautiful backyard to relax in. Detached over sized Mechanic's garage (36x34 w/ 14' ceiling) fully piped for air compressor tools - HUGE work benches, 2 large loft areas for storage with ample room for lifts AND up to 3 vehicles. There is also an attached carport, sep.carport, enclosed porch great for storage. Lots of space for parking with with
Location
State FL
County Duval
Community Bowden Farms
Area 021-St Nicholas Area
Direction From University Blvd and Phillips Highway, travel north on Phillips Highway, turn right on Hudnall Rd. Home is on the right.
Interior
Interior Features Eat-in Kitchen, Entrance Foyer, Pantry
Heating Central
Cooling Central Air
Flooring Carpet, Tile, Wood
Fireplaces Type Electric
Fireplace Yes
Laundry In Carport, In Garage
Exterior
Parking Features Circular Driveway, Detached, Garage
Garage Spaces 2.0
Carport Spaces 2
Fence Back Yard
Pool None
Roof Type Metal
Porch Front Porch
Total Parking Spaces 2
Private Pool No
Building
Sewer Septic Tank
Water Public
Architectural Style Traditional
New Construction No
Others
Tax ID 1530480000
Security Features Security System Owned
Acceptable Financing Cash, Conventional, FHA, VA Loan
Listing Terms Cash, Conventional, FHA, VA Loan
Read Less
Want to know what your home might be worth? Contact us for a FREE valuation!

Our team is ready to help you sell your home for the highest possible price ASAP
Bought with FLORIDA HOMES REALTY & MTG LLC





