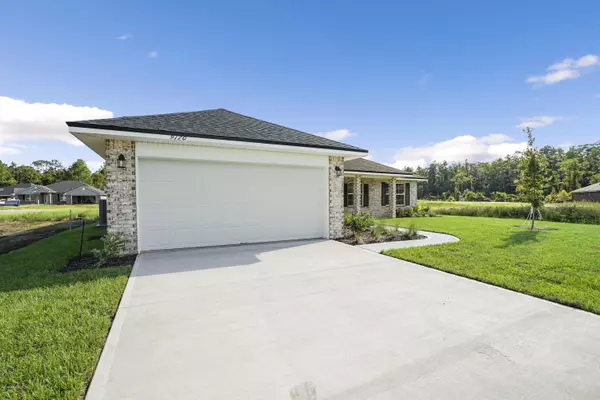$255,550
$257,950
0.9%For more information regarding the value of a property, please contact us for a free consultation.
9170 EMILY LAKE CT Jacksonville, FL 32222
3 Beds
2 Baths
2,010 SqFt
Key Details
Sold Price $255,550
Property Type Single Family Home
Sub Type Single Family Residence
Listing Status Sold
Purchase Type For Sale
Square Footage 2,010 sqft
Price per Sqft $127
Subdivision Taylorfield
MLS Listing ID 986139
Sold Date 11/22/19
Style Ranch
Bedrooms 3
Full Baths 2
HOA Fees $50/ann
HOA Y/N Yes
Originating Board realMLS (Northeast Florida Multiple Listing Service)
Year Built 2019
Property Description
Quick move-in! This beautiful 3 bedroom 2 bath home features a study, dining room, kitchen with breakfast nook, and large family room. The open concept is ideal home design for those who love to entertain. The owner's retreat is conveniently situated on the opposite side of the other bedrooms providing the ultimate privacy, features his name hers walk-in closets, and stylish yet functional attached bathroom. The owner's bathroom offers separate his and hers vanities, water closet, and large soaking tub with optional separate shower. The inside laundry room is located off the kitchen and offers access to the finish two-car garage with pull down attic. Closing costs paid with use of preferred lender, No CDD fees, minutes from Oakleaf Town Center, model open daily until 6pm
Location
State FL
County Duval
Community Taylorfield
Area 067-Collins Rd/Argyle/Oakleaf Plantation (Duval)
Direction From 295, west on Collins Rd, to right on Schindler Dr, to left on Taylor Field Rd, subdivision at the end of the road.
Interior
Interior Features Breakfast Bar, Breakfast Nook, Entrance Foyer, Pantry, Primary Bathroom -Tub with Separate Shower, Split Bedrooms, Vaulted Ceiling(s), Walk-In Closet(s)
Heating Central, Electric
Cooling Central Air, Electric
Flooring Carpet, Concrete, Tile
Laundry Electric Dryer Hookup, Washer Hookup
Exterior
Parking Features Attached, Garage
Garage Spaces 2.0
Pool None
Porch Covered, Front Porch, Patio
Total Parking Spaces 2
Private Pool No
Building
Lot Description Cul-De-Sac, Irregular Lot, Sprinklers In Front, Sprinklers In Rear
Sewer Public Sewer
Water Public
Architectural Style Ranch
New Construction Yes
Schools
Elementary Schools Enterprise
Middle Schools Charger Academy
High Schools Westside High School
Others
Tax ID 0161750210
Security Features Smoke Detector(s)
Acceptable Financing Cash, Conventional, FHA, VA Loan
Listing Terms Cash, Conventional, FHA, VA Loan
Read Less
Want to know what your home might be worth? Contact us for a FREE valuation!

Our team is ready to help you sell your home for the highest possible price ASAP
Bought with PREMIER COAST REALTY, LLC





