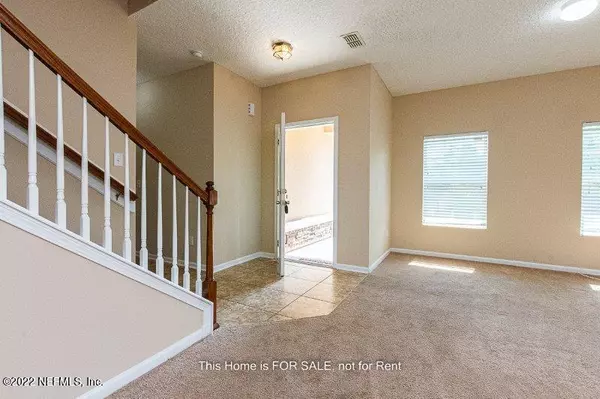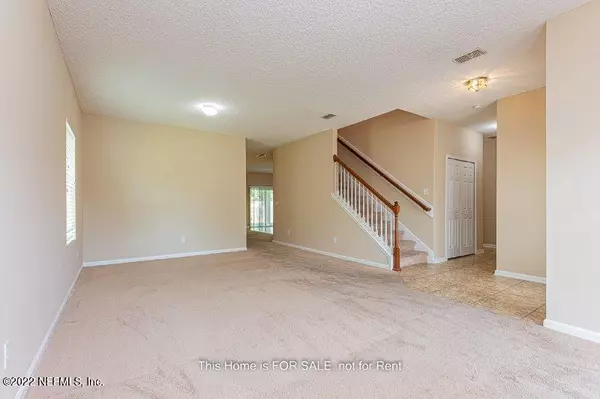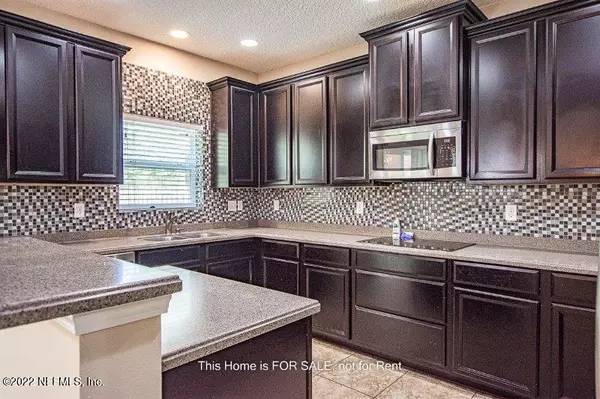$450,000
$450,000
For more information regarding the value of a property, please contact us for a free consultation.
4221 VICTORIA LAKES DR W Jacksonville, FL 32226
5 Beds
3 Baths
3,079 SqFt
Key Details
Sold Price $450,000
Property Type Single Family Home
Sub Type Single Family Residence
Listing Status Sold
Purchase Type For Sale
Square Footage 3,079 sqft
Price per Sqft $146
Subdivision Victoria Lakes
MLS Listing ID 1183700
Sold Date 09/21/22
Bedrooms 5
Full Baths 3
HOA Fees $37/ann
HOA Y/N Yes
Originating Board realMLS (Northeast Florida Multiple Listing Service)
Year Built 2011
Lot Dimensions 50 X 150
Property Description
DEADLINE-All offers must be submitted by 6PM Sunday 8/21/22 Spacious, newer home features: New interior paint throughout, amazing gourmet, island kitchen with hi-end appliances, double ovens, solid surface counters, cafe area and huge pantry; living & formal dining combo, spacious family room with view to private backyard; 5th bedroom & full bath downstairs. Upstairs offers massive owner suite with glamour bath and amazing walk-in closet, a huge front bedroom with walk-in closet, 2 additional spacious bedrooms and full bath. Start or end your day on lanai overlooking the peaceful backyard!. Includes sprinkler system & hurricane shutters. $2000 Flooring allowance offered by seller with acceptable offer! Call today!
Location
State FL
County Duval
Community Victoria Lakes
Area 096-Ft George/Blount Island/Cedar Point
Direction From I-295 Eastbound, Exit ALTA Rd. Proceed north approx 4.5 miles to RIGHT on Victoria Lakes Dr. At roundabout take 1st exit on Devan Lee to 1st RIGHT on Shrewsbury to end. House is in front of you.
Interior
Interior Features Breakfast Bar, Breakfast Nook, Entrance Foyer, Kitchen Island, Pantry, Primary Bathroom -Tub with Separate Shower, Split Bedrooms, Walk-In Closet(s)
Heating Central, Electric, Heat Pump
Cooling Central Air, Electric
Flooring Carpet, Tile
Laundry Electric Dryer Hookup, Washer Hookup
Exterior
Parking Features Attached, Garage
Garage Spaces 2.0
Utilities Available Cable Available
Amenities Available Children's Pool, Management - Full Time, Playground
Roof Type Shingle
Porch Covered, Front Porch, Patio, Porch, Screened
Total Parking Spaces 2
Private Pool No
Building
Lot Description Cul-De-Sac, Irregular Lot, Sprinklers In Front, Sprinklers In Rear
Sewer Public Sewer
Water Public
Structure Type Frame,Stucco
New Construction No
Schools
Elementary Schools New Berlin
Middle Schools Oceanway
High Schools First Coast
Others
HOA Name FL Property Mgt
HOA Fee Include Insurance,Maintenance Grounds
Tax ID 1063755735
Security Features Smoke Detector(s)
Acceptable Financing Cash, Conventional, FHA, VA Loan
Listing Terms Cash, Conventional, FHA, VA Loan
Read Less
Want to know what your home might be worth? Contact us for a FREE valuation!

Our team is ready to help you sell your home for the highest possible price ASAP
Bought with EXIT INSPIRED REAL ESTATE





