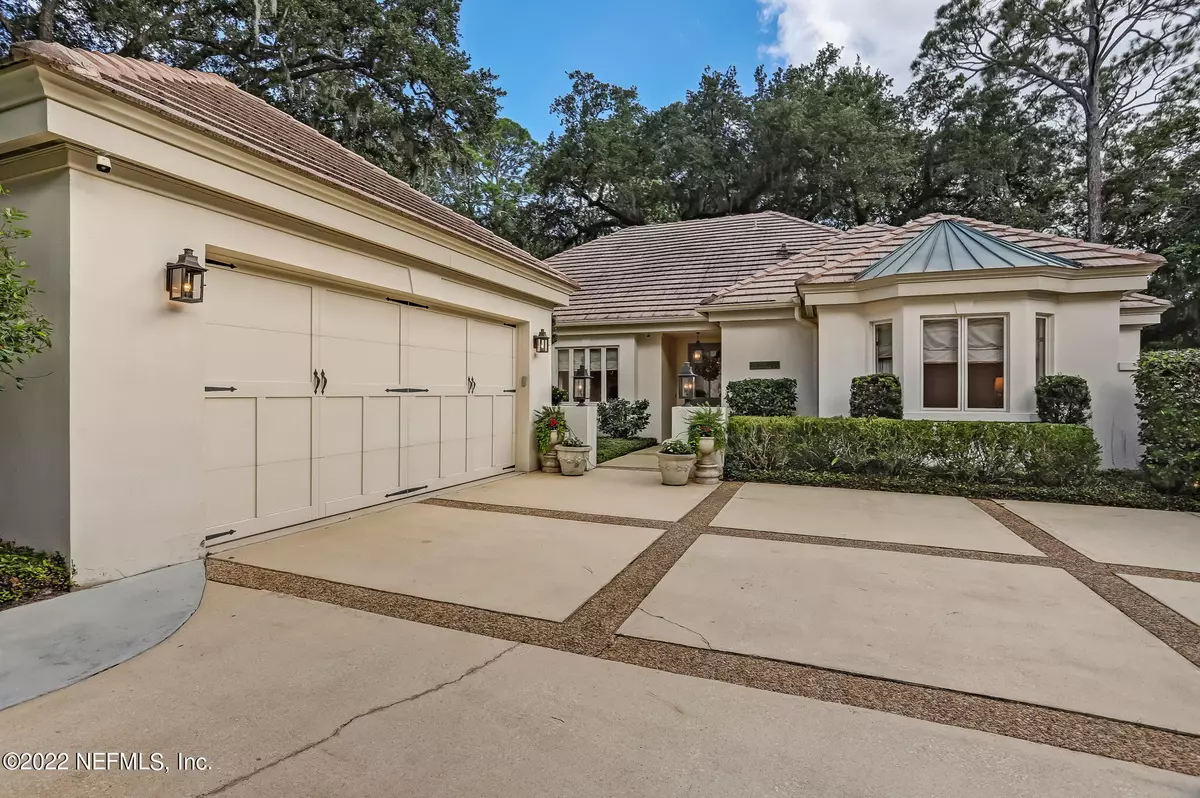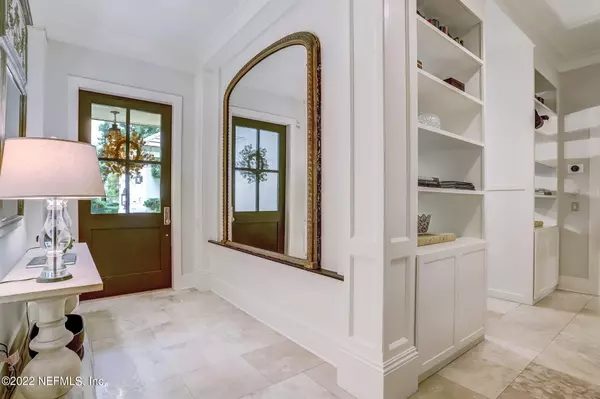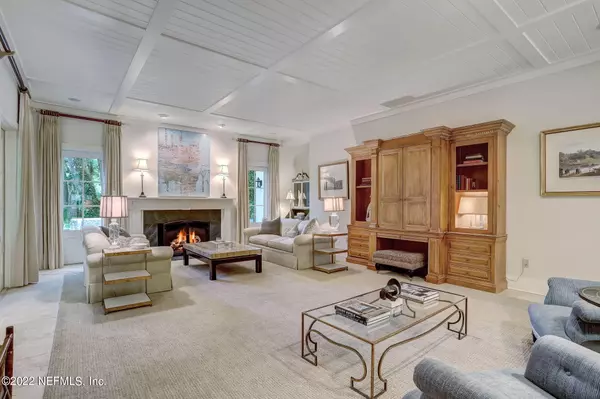$1,072,000
$1,145,000
6.4%For more information regarding the value of a property, please contact us for a free consultation.
6820 LINFORD LN Jacksonville, FL 32217
3 Beds
4 Baths
3,434 SqFt
Key Details
Sold Price $1,072,000
Property Type Single Family Home
Sub Type Single Family Residence
Listing Status Sold
Purchase Type For Sale
Square Footage 3,434 sqft
Price per Sqft $312
Subdivision Epping Forest
MLS Listing ID 1183620
Sold Date 09/09/22
Style Flat,Traditional
Bedrooms 3
Full Baths 3
Half Baths 1
HOA Fees $180
HOA Y/N Yes
Originating Board realMLS (Northeast Florida Multiple Listing Service)
Year Built 1988
Lot Dimensions 65X170
Property Description
Extraordinary home in Epping Forest with so many amenities/upgrades they cannot all be mentioned here. Extensive and award winning renovation performed in 2010. A stylish traditional home all on one level w/ soaring ceilings (coffered & old world plaster) and timeless travertine flooring. The dream kitchen is decked out and ready for large or intimate entertaining The elegant master suite is private and offers His and Her Baths, A lovely formal living room, den overlooking and open to expansive patio w, outdoor kitchen beneath beautiful oaks w/ 2 more large bedrooms (2 ensuite), wine room w/ refrigerator tower, utility room w/ clever storage and so much more. See attached documents for more information about Epping Forest Yacht Club.
Location
State FL
County Duval
Community Epping Forest
Area 012-San Jose
Direction South on San Jose Blvd. to Right into Epping Forest, after going thru the guard gate turn Right then take first Right on Collwood and first Right on Linford Lane, home is on the Right.
Rooms
Other Rooms Outdoor Kitchen
Interior
Interior Features Built-in Features, Butler Pantry, Eat-in Kitchen, Entrance Foyer, Kitchen Island, Primary Bathroom - Tub with Shower, Primary Bathroom -Tub with Separate Shower
Heating Central, Heat Pump
Cooling Central Air
Fireplaces Number 1
Fireplace Yes
Exterior
Parking Features Attached, Garage, Garage Door Opener
Garage Spaces 2.0
Fence Back Yard
Pool None
Utilities Available Natural Gas Available
Amenities Available Laundry
Roof Type Tile
Porch Front Porch, Patio
Total Parking Spaces 2
Private Pool No
Building
Lot Description Sprinklers In Front, Sprinklers In Rear, Wooded
Sewer Public Sewer
Water Public
Architectural Style Flat, Traditional
Structure Type Stucco
New Construction No
Others
HOA Name Epping Forest
Tax ID 1501851012
Security Features Smoke Detector(s)
Acceptable Financing Cash, Conventional
Listing Terms Cash, Conventional
Read Less
Want to know what your home might be worth? Contact us for a FREE valuation!

Our team is ready to help you sell your home for the highest possible price ASAP
Bought with COLDWELL BANKER VANGUARD REALTY





