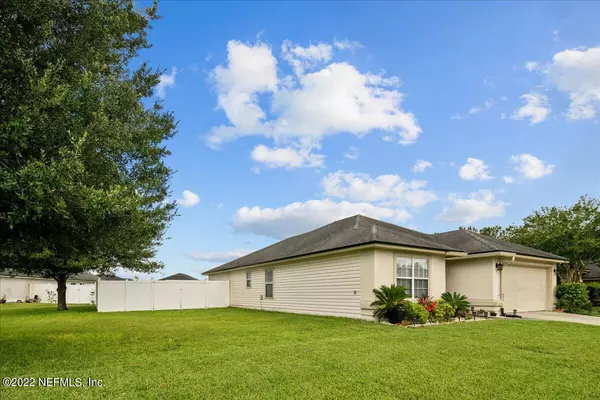$325,000
$325,000
For more information regarding the value of a property, please contact us for a free consultation.
6593 HARMON HILLS CIR Jacksonville, FL 32222
3 Beds
2 Baths
1,673 SqFt
Key Details
Sold Price $325,000
Property Type Single Family Home
Sub Type Single Family Residence
Listing Status Sold
Purchase Type For Sale
Square Footage 1,673 sqft
Price per Sqft $194
Subdivision Trails At Bent Creek
MLS Listing ID 1178668
Sold Date 09/16/22
Style Ranch
Bedrooms 3
Full Baths 2
HOA Fees $41/ann
HOA Y/N Yes
Originating Board realMLS (Northeast Florida Multiple Listing Service)
Year Built 2008
Property Description
A must see home located in the neighborhood of Trails at Bent Creek. This quiet neighborhood includes a community pool, amenity center playground and provides quick access to I-295, Downtown Jacksonville, Naval Air Station, great shopping and restaurants. This well-maintained huge corner lot home boasts 3 bedrooms, 2 bathrooms, fireplace, and stainless steel appliances. Come relax and spend your summer in this perfect backyard oasis that includes a covered patio and motorized retractable awning with remote. Welcome friends and family into open, inviting spaces where there's plenty of room to entertain, play games or hunker down for a cozy night in this fabulous open floor plan home.
Location
State FL
County Duval
Community Trails At Bent Creek
Area 064-Bent Creek/Plum Tree
Direction From I-95 Take I-10 W and I-295 S to FL-134 W/103rd St. Take exit 16 from I-295 S. Follow FL-134 W/103rd St, Old Middleburg Rd S and Sandler Rd to Harmon Hills Cr.
Interior
Interior Features Primary Bathroom -Tub with Separate Shower
Heating Central
Cooling Central Air
Exterior
Garage Spaces 2.0
Fence Vinyl
Pool Community, Above Ground
Utilities Available Cable Available
Roof Type Shingle
Porch Covered, Patio
Total Parking Spaces 2
Private Pool No
Building
Sewer Public Sewer
Water Public
Architectural Style Ranch
Structure Type Stucco
New Construction No
Schools
Elementary Schools Westview
Middle Schools Westview
High Schools Westside High School
Others
Tax ID 0154491350
Acceptable Financing Cash, Conventional, FHA, VA Loan
Listing Terms Cash, Conventional, FHA, VA Loan
Read Less
Want to know what your home might be worth? Contact us for a FREE valuation!

Our team is ready to help you sell your home for the highest possible price ASAP
Bought with COLDWELL BANKER VANGUARD REALTY





