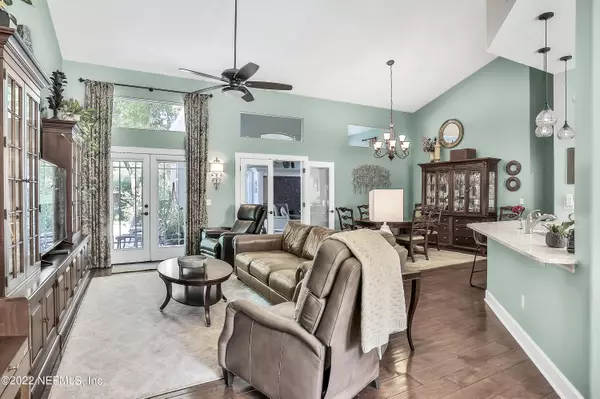$725,000
$695,000
4.3%For more information regarding the value of a property, please contact us for a free consultation.
2408 STOCKTON DR Fleming Island, FL 32003
4 Beds
4 Baths
3,006 SqFt
Key Details
Sold Price $725,000
Property Type Single Family Home
Sub Type Single Family Residence
Listing Status Sold
Purchase Type For Sale
Square Footage 3,006 sqft
Price per Sqft $241
Subdivision Hibernia Plantation
MLS Listing ID 1162594
Sold Date 05/23/22
Style Flat,Traditional
Bedrooms 4
Full Baths 3
Half Baths 1
HOA Fees $86/qua
HOA Y/N Yes
Originating Board realMLS (Northeast Florida Multiple Listing Service)
Year Built 1993
Property Description
***Multiple Offers. Highest and best due by 4/17/22 at 7:00 pm. Come see this beautiful 4 bedroom 3.5 bath pool home in the highly sought after Hibernia Plantation. Located in Fleming Island this home has been recently updated with beautiful finishes including a large kitchen with an oversized island and bar seating. The kitchen is open to the family room which flows through the Florida room and to the screened back porch overlooking the pool and peaceful, fully fenced back yard. Going back inside you have plenty of storage, a beautiful laundry room, and a separate office space.
Location
State FL
County Clay
Community Hibernia Plantation
Area 123-Fleming Island-Se
Direction From Pine Ave. turn into Hibernia Plantation, onto Stockton Dr. Go to stop sign, turn left. House will be at end of cul-de-sac.
Rooms
Other Rooms Shed(s)
Interior
Interior Features Breakfast Bar, Eat-in Kitchen, Entrance Foyer, Kitchen Island, Pantry, Primary Bathroom -Tub with Separate Shower, Primary Downstairs, Vaulted Ceiling(s), Walk-In Closet(s)
Heating Central, Other
Cooling Central Air
Flooring Carpet, Tile, Wood
Fireplaces Number 1
Fireplace Yes
Laundry Electric Dryer Hookup, Washer Hookup
Exterior
Parking Features Additional Parking, Attached, Garage, Garage Door Opener
Garage Spaces 2.0
Fence Back Yard, Wood
Pool Private, In Ground, Pool Sweep, Salt Water
Amenities Available Jogging Path, Laundry
Roof Type Shingle
Porch Front Porch, Glass Enclosed, Patio
Total Parking Spaces 2
Private Pool No
Building
Lot Description Cul-De-Sac, Sprinklers In Front, Sprinklers In Rear
Sewer Public Sewer
Water Public
Architectural Style Flat, Traditional
Structure Type Frame
New Construction No
Schools
Elementary Schools Paterson
Middle Schools Green Cove Springs
High Schools Fleming Island
Others
HOA Name Phil Byers Property
Tax ID 37052601467900175
Security Features Smoke Detector(s)
Acceptable Financing Cash, Conventional, FHA, VA Loan
Listing Terms Cash, Conventional, FHA, VA Loan
Read Less
Want to know what your home might be worth? Contact us for a FREE valuation!

Our team is ready to help you sell your home for the highest possible price ASAP
Bought with RE/MAX SPECIALISTS





