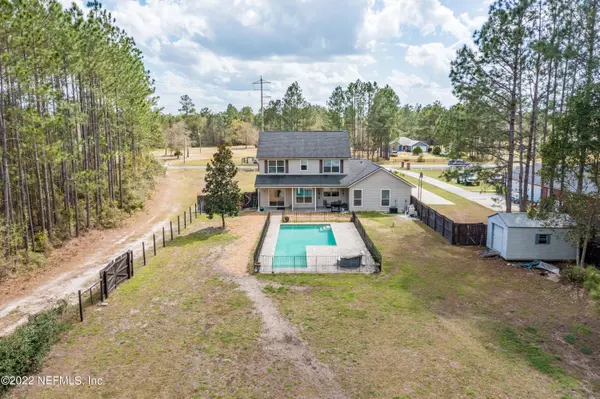$492,000
$499,990
1.6%For more information regarding the value of a property, please contact us for a free consultation.
9618 FORD RD Bryceville, FL 32009
4 Beds
3 Baths
2,496 SqFt
Key Details
Sold Price $492,000
Property Type Single Family Home
Sub Type Single Family Residence
Listing Status Sold
Purchase Type For Sale
Square Footage 2,496 sqft
Price per Sqft $197
Subdivision Calico Woods
MLS Listing ID 1157355
Sold Date 05/27/22
Style Traditional
Bedrooms 4
Full Baths 2
Half Baths 1
HOA Y/N No
Originating Board realMLS (Northeast Florida Multiple Listing Service)
Year Built 2006
Property Description
Country living at its finest! This stunning POOL home is quietly nestled on a 1 acre property, backing up to an equestrian farm. Giving you views of the great outdoors as far as you can see. Spacious floorplan offering the owners suite on the first floor, formal dining room, office/library, living room, and loft upstairs. Open concept kitchen featuring stainless steel appliances, 42'' cabinets, and a window overlooking the expansive backyard and custom pool. Recent updates include fresh landscaping, pressure washing, and exterior paint. Sit out back and enjoy the piece and quiet on the covered lanai. Completely fenced in yard with a separate fence around the pool. Equipment shed located in the back. This home will not last long! Schedule your appointment today!
Location
State FL
County Nassau
Community Calico Woods
Area 492-Nassau County-W Of I-95/N To State Line
Direction From I-295 to Callahan exit, N. on New Kings, left on Trout River, right. on Old Kings Rd, left on Plummer which will turn into Ford Rd. past Jacksonville Ranch Club, House is on the right.
Rooms
Other Rooms Shed(s)
Interior
Interior Features Eat-in Kitchen, Entrance Foyer, Kitchen Island, Pantry, Primary Bathroom -Tub with Separate Shower, Primary Downstairs, Split Bedrooms, Walk-In Closet(s)
Heating Central
Cooling Central Air
Flooring Carpet, Laminate, Tile
Fireplaces Number 1
Fireplaces Type Electric
Fireplace Yes
Laundry Electric Dryer Hookup, Washer Hookup
Exterior
Parking Features Additional Parking, Attached, Garage, Garage Door Opener, RV Access/Parking
Garage Spaces 2.0
Fence Back Yard, Wire, Wood
Pool In Ground, Salt Water
Utilities Available Cable Available, Cable Connected
Roof Type Shingle
Porch Porch, Screened
Total Parking Spaces 2
Private Pool No
Building
Sewer Septic Tank
Water Private, Well
Architectural Style Traditional
Structure Type Stucco
New Construction No
Others
Tax ID 031S24021W00290000
Security Features Smoke Detector(s)
Acceptable Financing Cash, Conventional, FHA, USDA Loan, VA Loan
Listing Terms Cash, Conventional, FHA, USDA Loan, VA Loan
Read Less
Want to know what your home might be worth? Contact us for a FREE valuation!

Our team is ready to help you sell your home for the highest possible price ASAP
Bought with KELLER WILLIAMS REALTY ATLANTIC PARTNERS





