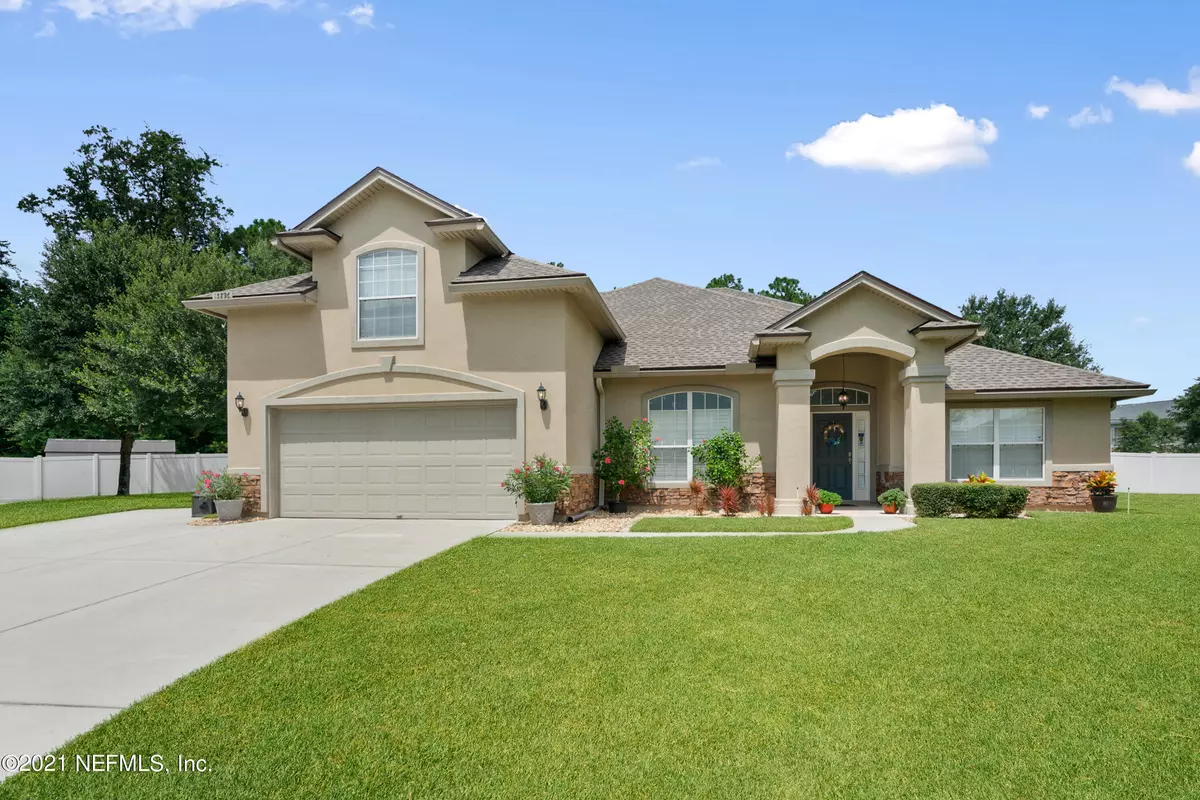$443,000
$443,000
For more information regarding the value of a property, please contact us for a free consultation.
13796 SANWICK CT Jacksonville, FL 32218
5 Beds
3 Baths
2,812 SqFt
Key Details
Sold Price $443,000
Property Type Single Family Home
Sub Type Single Family Residence
Listing Status Sold
Purchase Type For Sale
Square Footage 2,812 sqft
Price per Sqft $157
Subdivision Crestwick South
MLS Listing ID 1127969
Sold Date 09/30/21
Bedrooms 5
Full Baths 3
HOA Fees $34/ann
HOA Y/N Yes
Originating Board realMLS (Northeast Florida Multiple Listing Service)
Year Built 2009
Property Description
*Multiple Offers Received* Calling for highest and best by 8/28 at noon- Enter this beautiful spacious 4 bedrooms, 3 bathroom, and 1 extra bonus room home greeted by a formal living area to your right and elegant dining room to your left. Split bedroom plan with bonus room upstairs along with full bathroom. Open concept kitchen overlooking family room providing plenty of room for entertaining. High Ceilings you cannot ignore. The beautifully made 4-panel doors lead out to the exceedingly large patio delivering natural lighting in the home. New sparkling salt water pool located in an enclosed patio. Huge fenced in backyard. Laminate floors only 4 yrs old. New carpet installed in the Owner's Suite this month. New roof installed a year ago and new HVAC only 2 yrs old. Home is conveniently located near River City MarketPlace, Less than 5 minutes from UF Health North, and less than 5 miles from Jacksonville International Airport. Under a 20 min ride to Blount Island from home. Cruise over to Jacksonville Beach with less than a 30 mile ride. You don't want to miss this home, Schedule your tour today!
No sign on Property
Location
State FL
County Duval
Community Crestwick South
Area 092-Oceanway/Pecan Park
Direction Take the exit Max Leggett Pkwy, turn right onto Max Leggett Pkwy. Take a slight left turn onto Max Leggett Pkwy. Turn right onto Sandwick Dr, turn right onto Sandwick Ct and arrive at home.
Interior
Interior Features Breakfast Bar, Eat-in Kitchen, Primary Bathroom -Tub with Separate Shower, Split Bedrooms, Walk-In Closet(s)
Heating Central
Cooling Central Air
Flooring Carpet, Laminate, Tile
Fireplaces Type Electric
Fireplace Yes
Exterior
Parking Features Additional Parking, Garage Door Opener
Garage Spaces 2.0
Fence Back Yard
Pool Private, In Ground, Salt Water, Screen Enclosure
Roof Type Shingle
Total Parking Spaces 2
Private Pool No
Building
Sewer Public Sewer
Water Private
Structure Type Frame,Stucco
New Construction No
Others
Tax ID 1080730080
Acceptable Financing Cash, Conventional, FHA, VA Loan
Listing Terms Cash, Conventional, FHA, VA Loan
Read Less
Want to know what your home might be worth? Contact us for a FREE valuation!

Our team is ready to help you sell your home for the highest possible price ASAP
Bought with HOVER GIRL PROPERTIES





