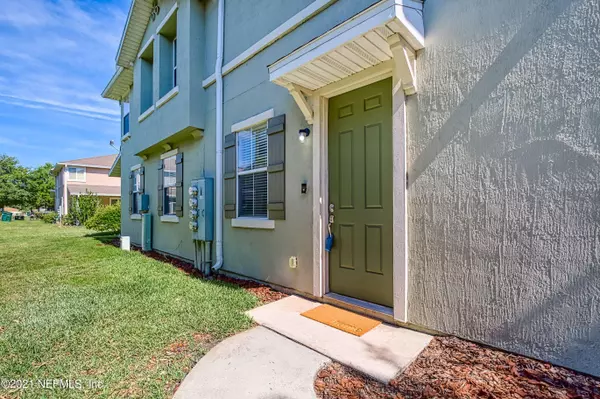$226,500
$205,000
10.5%For more information regarding the value of a property, please contact us for a free consultation.
2330 RED MOON DR Jacksonville, FL 32216
3 Beds
3 Baths
1,657 SqFt
Key Details
Sold Price $226,500
Property Type Townhouse
Sub Type Townhouse
Listing Status Sold
Purchase Type For Sale
Square Footage 1,657 sqft
Price per Sqft $136
Subdivision Villages Of Summer Lakes
MLS Listing ID 1111778
Sold Date 06/28/21
Bedrooms 3
Full Baths 2
Half Baths 1
HOA Fees $121/qua
HOA Y/N Yes
Originating Board realMLS (Northeast Florida Multiple Listing Service)
Year Built 2006
Lot Dimensions 28x100
Property Description
Southside end-unit townhome, great location, 3-bed, 2.5 bath with loft in desirable, quiet Villages of Summer Lakes. Convenient lo SJ Town Center, Downtown, airport, restaurants, beaches and highways. Fresh paint whole house and new carpet upstairs. Covered patio with lots of green space. This townhome lives large, with plenty of room for everyone!
Location
State FL
County Duval
Community Villages Of Summer Lakes
Area 022-Grove Park/Sans Souci
Direction From JTB, exit Southside Blvd heading north. Cross over Beach Blvd and turn left at light at Ivey Rd. Take an immediate right on access road to community one block on left.
Interior
Interior Features Breakfast Bar, Eat-in Kitchen, Pantry, Primary Bathroom - Tub with Shower
Heating Central, Electric, Heat Pump
Cooling Central Air, Electric
Flooring Carpet, Laminate, Vinyl
Exterior
Parking Features Attached, Garage, Garage Door Opener
Garage Spaces 1.0
Pool Community
Amenities Available Playground
Roof Type Shingle
Porch Covered, Patio
Total Parking Spaces 1
Private Pool No
Building
Sewer Public Sewer
Water Public
Structure Type Frame,Stucco
New Construction No
Schools
Elementary Schools Southside Estates
Middle Schools Southside
High Schools Englewood
Others
Tax ID 1451843474
Security Features Security System Owned,Smoke Detector(s)
Acceptable Financing Cash, Conventional, FHA, VA Loan
Listing Terms Cash, Conventional, FHA, VA Loan
Read Less
Want to know what your home might be worth? Contact us for a FREE valuation!

Our team is ready to help you sell your home for the highest possible price ASAP
Bought with RE/MAX CONNECTS





