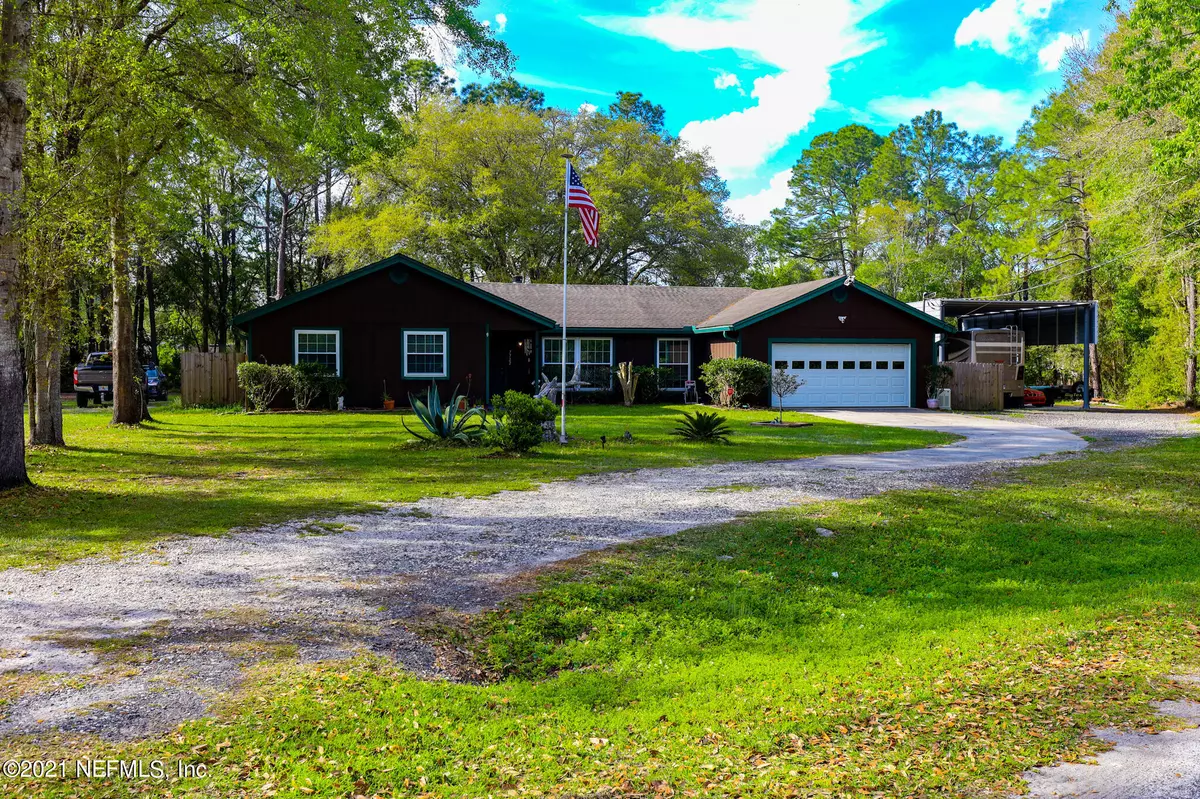$335,000
$350,000
4.3%For more information regarding the value of a property, please contact us for a free consultation.
7722 PALOMINO TRL Jacksonville, FL 32244
3 Beds
2 Baths
1,584 SqFt
Key Details
Sold Price $335,000
Property Type Single Family Home
Sub Type Single Family Residence
Listing Status Sold
Purchase Type For Sale
Square Footage 1,584 sqft
Price per Sqft $211
Subdivision Jax Heights
MLS Listing ID 1101963
Sold Date 06/03/21
Style Ranch
Bedrooms 3
Full Baths 2
HOA Y/N No
Originating Board realMLS (Northeast Florida Multiple Listing Service)
Year Built 1982
Property Description
Enjoy the simple life with this one-of-a-kind renovated ranch style home located on 1.53 acres, blocks away from I-295. Step into your fully custom kitchen or relax by your outdoor pool. Park your RV or boat in the attached 40 x 24 carport that is connected to water, sewage, power and air. Your home will stay completely powered with the attached 22 kw generator. This unique property is zoned Residential Rural which allows for horses and chickens. Schedule your showing today!
Location
State FL
County Duval
Community Jax Heights
Area 067-Collins Rd/Argyle/Oakleaf Plantation (Duval)
Direction From I-95 S take I-295 N to Collins Rd. Take Exit 12 from I-295 N. Continue onto Collins Rd. Palomino Trl will be on your Right hand side.
Rooms
Other Rooms Workshop
Interior
Interior Features Breakfast Bar, Kitchen Island, Primary Bathroom - Shower No Tub, Vaulted Ceiling(s), Walk-In Closet(s)
Heating Central
Cooling Central Air
Flooring Tile
Fireplaces Number 1
Fireplaces Type Wood Burning
Fireplace Yes
Laundry Electric Dryer Hookup, Washer Hookup
Exterior
Parking Features Additional Parking, Attached, Garage, RV Access/Parking
Garage Spaces 2.0
Fence Back Yard, Wood
Pool In Ground
Roof Type Shingle
Porch Porch, Screened
Total Parking Spaces 2
Private Pool No
Building
Lot Description Cul-De-Sac, Wooded
Sewer Septic Tank
Water Public
Architectural Style Ranch
Structure Type Frame,Wood Siding
New Construction No
Schools
Elementary Schools Enterprise
Middle Schools Charger Academy
High Schools Westside High School
Others
Tax ID 0161430050
Acceptable Financing Cash, Conventional, FHA, VA Loan
Listing Terms Cash, Conventional, FHA, VA Loan
Read Less
Want to know what your home might be worth? Contact us for a FREE valuation!

Our team is ready to help you sell your home for the highest possible price ASAP
Bought with NAVY TO NAVY HOMES LLC





