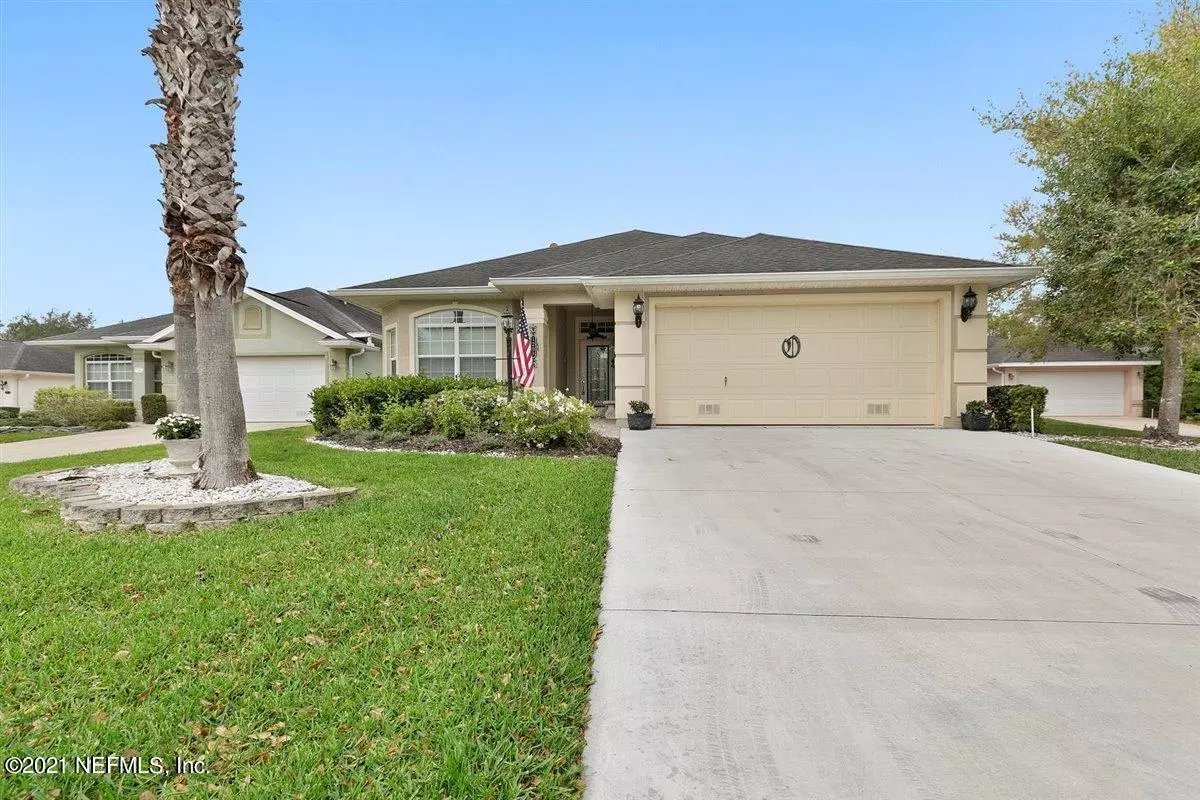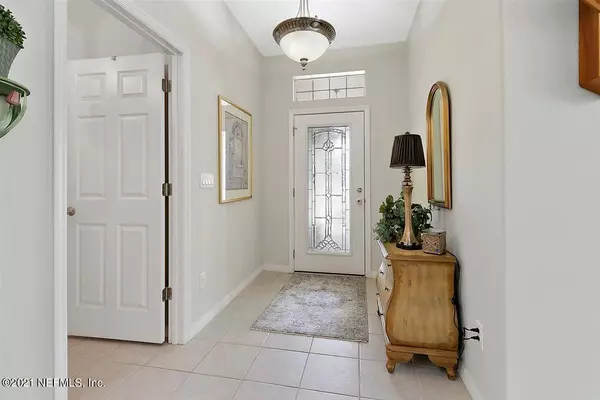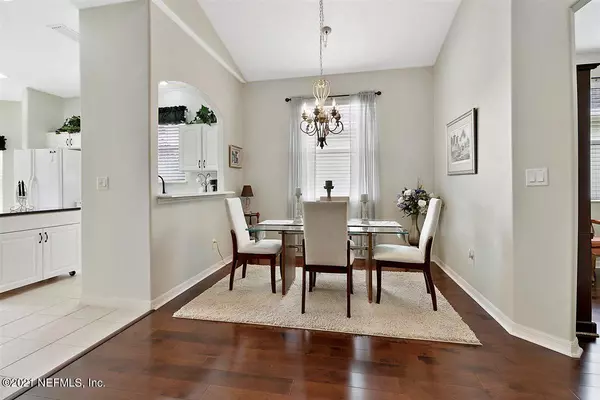$350,000
$299,000
17.1%For more information regarding the value of a property, please contact us for a free consultation.
1201 EASTWOOD CT St Augustine, FL 32086
2 Beds
2 Baths
1,656 SqFt
Key Details
Sold Price $350,000
Property Type Single Family Home
Sub Type Single Family Residence
Listing Status Sold
Purchase Type For Sale
Square Footage 1,656 sqft
Price per Sqft $211
Subdivision Southwood
MLS Listing ID 1101191
Sold Date 04/23/21
Style Traditional
Bedrooms 2
Full Baths 2
HOA Fees $158/mo
HOA Y/N Yes
Originating Board realMLS (Northeast Florida Multiple Listing Service)
Year Built 2004
Property Description
This concrete block home is located in a cul-de-sac on an oversized lot (1/3 acre) there are 2 bedrooms, 2 bathrooms and hurricane protection on all doors and windows, it has laminate hardwood floors, tiled kitchen, carpeted bedrooms. In addition to a finished Florida Room, there is a spacious great room with two 2 skylights on a vaulted ceiling. All appliances convey and a new roof March 2021. All of this is tucked away in a gated community with pool & tennis amenities and is 3/10 of a mile to Publix, the Post Office, 3 major banks and Mayo Clinic. Convenient to either intracoastal or ocean dining and lawn maintenance is included within the HOA.
ALL FURNISHINGS ARE ALSO AVAILABLE AS A COMPLETE PACKAGE OUTSIDE OF THE TRANSACTION
Location
State FL
County St. Johns
Community Southwood
Area 334-Moultrie/St Augustine Shores
Direction Off US1 South, back of Mayo primary care clinic, take Boxwood to Crestwood, then take left on Ridgewood and go to Eastwood Ct
Interior
Interior Features Breakfast Nook, Entrance Foyer, Kitchen Island, Primary Bathroom -Tub with Separate Shower, Primary Downstairs, Skylight(s), Vaulted Ceiling(s)
Heating Central
Cooling Central Air
Flooring Carpet, Tile, Wood
Fireplaces Number 1
Fireplace Yes
Exterior
Parking Features Attached, Garage, Garage Door Opener
Garage Spaces 2.0
Pool None
Roof Type Shingle
Total Parking Spaces 2
Private Pool No
Building
Sewer Public Sewer
Water Public
Architectural Style Traditional
Structure Type Stucco
New Construction No
Schools
Elementary Schools W. D. Hartley
Others
Tax ID 1817520490
Acceptable Financing Cash, Conventional, FHA, VA Loan
Listing Terms Cash, Conventional, FHA, VA Loan
Read Less
Want to know what your home might be worth? Contact us for a FREE valuation!

Our team is ready to help you sell your home for the highest possible price ASAP
Bought with DJ & LINDSEY REAL ESTATE





