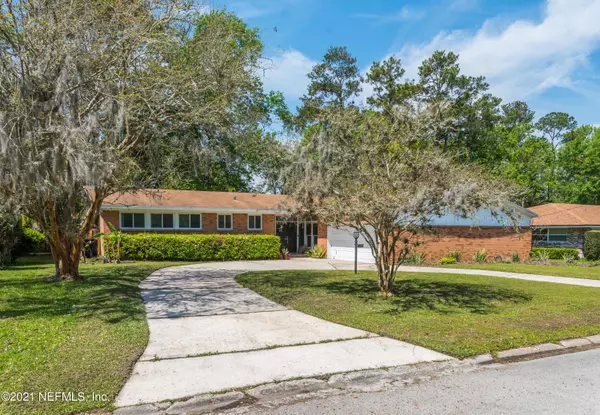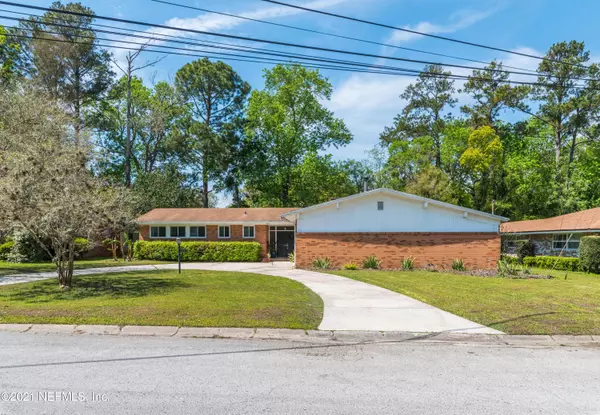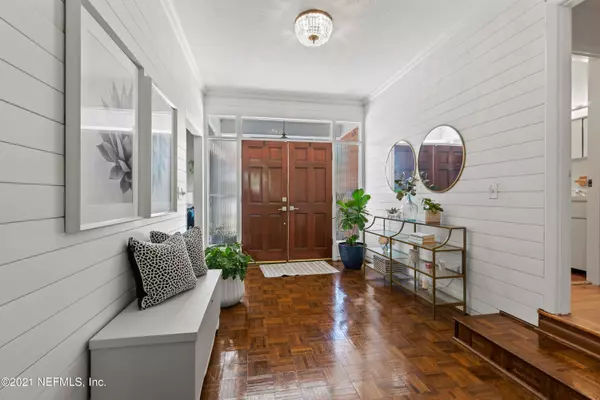$320,000
$327,000
2.1%For more information regarding the value of a property, please contact us for a free consultation.
6820 CABALLERO DR Jacksonville, FL 32217
4 Beds
3 Baths
2,356 SqFt
Key Details
Sold Price $320,000
Property Type Single Family Home
Sub Type Single Family Residence
Listing Status Sold
Purchase Type For Sale
Square Footage 2,356 sqft
Price per Sqft $135
Subdivision San Jose Forest
MLS Listing ID 1103447
Sold Date 05/24/21
Style Ranch
Bedrooms 4
Full Baths 3
HOA Y/N No
Originating Board realMLS (Northeast Florida Multiple Listing Service)
Year Built 1961
Property Description
Beautiful ranch home with tons of space. As you enter through double doors you are welcomed info a large foyer. To the left you will find a hallway leading to 2 large guest bedrooms, a guest bath, and large owner's suite. All 3 bedrooms can easily fit king sized beds. To the right of the front door you will find a great room that connects to the eating space in the kitchen. Off the breakfast area is a 4th bedroom with a full bath attached. This is the smallest bedroom in the home. Towards the back of the home is an elongated dining/living room area that can be used for extra space, home office, playroom, or whatever you need. this room is connected to the kitchen as well as the foyer. There is also a very peaceful sunroom located off the back of the home.
Location
State FL
County Duval
Community San Jose Forest
Area 012-San Jose
Direction San Jose Blvd N to Right ad St Augustine Rd at San Jose Country Club, to left at Caballero Dr N and follow around to house on right.
Interior
Interior Features Eat-in Kitchen, Entrance Foyer, In-Law Floorplan
Heating Central, Electric
Cooling Central Air, Electric
Flooring Terrazzo, Tile, Wood
Furnishings Unfurnished
Laundry Electric Dryer Hookup, Washer Hookup
Exterior
Parking Features Attached, Garage, Garage Door Opener
Garage Spaces 2.0
Fence Back Yard
Pool None
Utilities Available Cable Available
Amenities Available Laundry
Roof Type Shingle
Porch Glass Enclosed, Patio
Total Parking Spaces 2
Private Pool No
Building
Sewer Public Sewer
Water Public
Architectural Style Ranch
Structure Type Brick Veneer
New Construction No
Schools
Elementary Schools San Jose
Middle Schools Alfred Dupont
High Schools Terry Parker
Others
Tax ID 1511700000
Acceptable Financing Cash, Conventional
Listing Terms Cash, Conventional
Read Less
Want to know what your home might be worth? Contact us for a FREE valuation!

Our team is ready to help you sell your home for the highest possible price ASAP
Bought with BERKSHIRE HATHAWAY HOMESERVICES FLORIDA NETWORK REALTY





