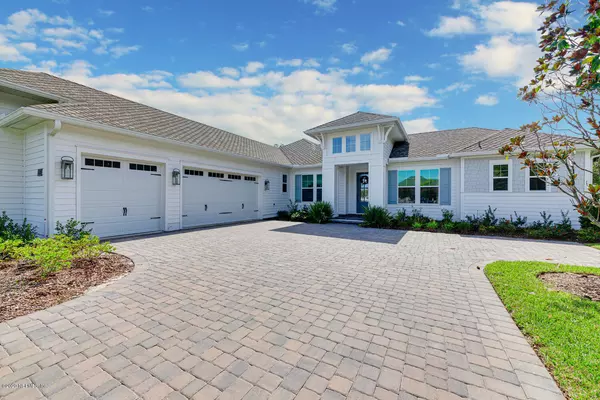$900,000
$939,000
4.2%For more information regarding the value of a property, please contact us for a free consultation.
20 LITTLEWOOD RD Ponte Vedra, FL 32081
4 Beds
3 Baths
3,278 SqFt
Key Details
Sold Price $900,000
Property Type Single Family Home
Sub Type Single Family Residence
Listing Status Sold
Purchase Type For Sale
Square Footage 3,278 sqft
Price per Sqft $274
Subdivision The Ranch At Twenty Mile
MLS Listing ID 1077421
Sold Date 11/17/20
Style Flat,Traditional
Bedrooms 4
Full Baths 3
HOA Fees $66/ann
HOA Y/N Yes
Originating Board realMLS (Northeast Florida Multiple Listing Service)
Year Built 2019
Property Description
Setting a new standard in coastal luxury is this stunning single-story courtyard home. The layout is centered around a sparkling pool with a spillover spa, ensuring a glistening outlook from the main living spaces and the decadent owner's suite. High-end finishes are on show throughout from the hardwood floors to the stunning pendant lights and the sophisticated color palette that allows the water views to shine through. The living spaces are bursting with natural light that spills in through the oversized windows, while the fireplace and sitting nooks create a cozy and comfortable ambience. There is an impressive 3,286 sq.ft. on offer including four bedrooms and three bathrooms, plus an abundance of room to move, play and entertain. A light-filled gallery leads either right to the two guests bedrooms with a Jack-and-Jill bath or left to the open-plan living areas. This is where you will discover the gorgeous kitchen complete with beautiful shaker-style cabinets, a subway tile backsplash, a suite of quality appliances including a gas cooktop and a large center island all illuminated by stunning statement pendant lights. The kitchen is open to both the dining area and the gathering room that is warmed by an elegant fireplace. There is a wall of stacker doors that open out to the covered lanai, so you can step right out to this poolside entertainer's haven. Sweeping views of the pool are on show from the sumptuous owner's suite and its accompanying comfort zone. Light-filled and spacious, the owner's suite features a sitting area, oversized walk-in closet, and a luxe ensuite bath complete with walk-in shower, twin sinks and designer tiles. In the second wing of the home, there is an extra guest bedroom and a full bath perfect for comfortably accommodating friends and family, while a large laundry, a mudroom and an attached three-car garage complete this palatial floorplan. This immaculate designer home is nestled within The Ranch at Twenty Mile, a luxurious enclave located just a short drive from the pristine sands of the beach.
Location
State FL
County St. Johns
Community The Ranch At Twenty Mile
Area 271-Nocatee North
Direction FROM NOCATEE PARKWAY, TURN ONTO PALM VALLEY ROAD ACROSS FROM GATE, RIGHT ON DEBBIES WAY, LEFT INTO THE RANCH, LEFT ON CROSS BRANCH, RIGHT ON LITTLEWOOD. 2ND HOUSE FROM END OF ROAD.
Interior
Interior Features Entrance Foyer, Kitchen Island, Pantry, Primary Bathroom -Tub with Separate Shower, Split Bedrooms, Walk-In Closet(s)
Heating Central
Cooling Central Air
Flooring Wood
Fireplaces Type Electric
Fireplace Yes
Laundry Electric Dryer Hookup, Washer Hookup
Exterior
Garage Spaces 3.0
Pool In Ground
Utilities Available Cable Available, Natural Gas Available
Amenities Available Clubhouse, Fitness Center, Jogging Path, Playground
Waterfront No
Roof Type Shingle
Porch Covered, Front Porch, Patio
Total Parking Spaces 3
Private Pool No
Building
Lot Description Sprinklers In Front, Sprinklers In Rear
Sewer Public Sewer
Water Public
Architectural Style Flat, Traditional
Structure Type Fiber Cement,Frame
New Construction No
Schools
Elementary Schools Palm Valley Academy
Middle Schools Palm Valley Academy
High Schools Allen D. Nease
Others
Tax ID 0680620110
Security Features Smoke Detector(s)
Acceptable Financing Cash, Conventional, VA Loan
Listing Terms Cash, Conventional, VA Loan
Read Less
Want to know what your home might be worth? Contact us for a FREE valuation!

Our team is ready to help you sell your home for the highest possible price ASAP
Bought with MARSH LANDING REALTY






