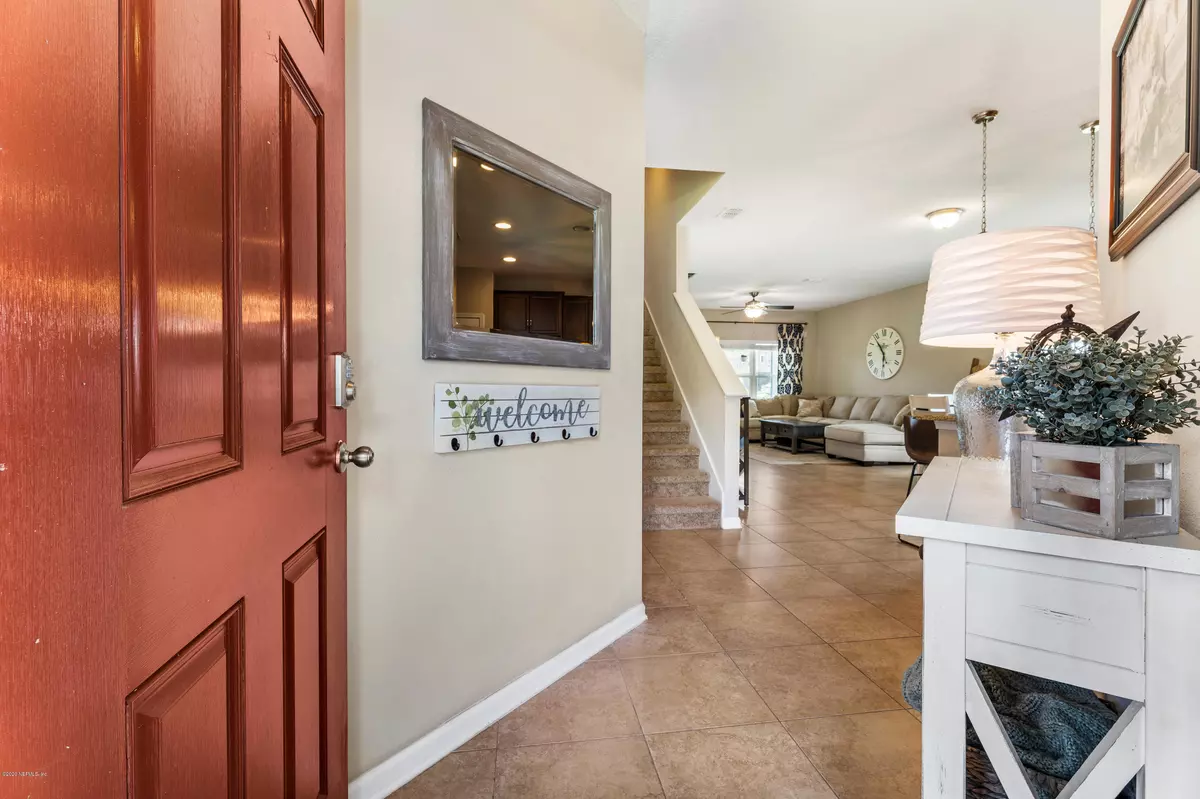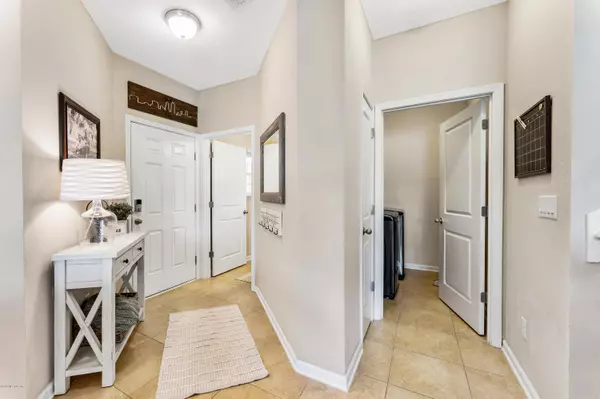$205,000
$205,000
For more information regarding the value of a property, please contact us for a free consultation.
3231 CHESTNUT RIDGE WAY Orange Park, FL 32065
3 Beds
3 Baths
1,380 SqFt
Key Details
Sold Price $205,000
Property Type Townhouse
Sub Type Townhouse
Listing Status Sold
Purchase Type For Sale
Square Footage 1,380 sqft
Price per Sqft $148
Subdivision Chestnut Ridge
MLS Listing ID 1068614
Sold Date 10/15/20
Style Traditional
Bedrooms 3
Full Baths 2
Half Baths 1
HOA Fees $125/mo
HOA Y/N Yes
Year Built 2016
Property Description
Absolutely beautiful two story end unit townhome located in the highly desirable, gated community of Chestnut Ridge. A quiet private neighborhood nestled in the newest phase of Oakleaf Plantation. Split bedroom concept featuring the owners bedroom on the first floor and two large bedrooms upstairs. Gourmet kitchen with stunning granite countertops, 42'' cabinets, and stainless steel appliances. Sit out back on the paver patio or in the peaceful screened in lanai. Major shopping centers, A rated schools and new express way just minutes away. Resort style pool and clubhouse in biking distance. This one will not last long! Schedule your showing today!
Location
State FL
County Clay
Community Chestnut Ridge
Area 139-Oakleaf/Orange Park/Nw Clay County
Direction From Oakleaf Plantation Blvd, 2nd Right on Southwood Way, right onto Chestnut Ridge Way.
Interior
Interior Features Breakfast Bar, Entrance Foyer, Kitchen Island, Pantry, Primary Bathroom - Shower No Tub, Primary Downstairs, Split Bedrooms, Walk-In Closet(s)
Heating Central, Zoned
Cooling Central Air, Zoned
Flooring Carpet, Tile
Laundry Electric Dryer Hookup, Washer Hookup
Exterior
Parking Features Additional Parking, Attached, Garage
Garage Spaces 2.0
Pool Community
Utilities Available Cable Connected
Amenities Available Basketball Court, Children's Pool, Clubhouse, Fitness Center, Jogging Path, Maintenance Grounds, Playground, Security, Tennis Court(s)
Roof Type Shingle
Porch Porch, Screened
Total Parking Spaces 2
Private Pool No
Building
Lot Description Corner Lot, Sprinklers In Front, Sprinklers In Rear
Sewer Public Sewer
Water Public
Architectural Style Traditional
Structure Type Frame,Stucco
New Construction No
Schools
Elementary Schools Discovery Oaks
High Schools Oakleaf High School
Others
HOA Fee Include Pest Control
Tax ID 07042500786904188
Security Features Smoke Detector(s)
Acceptable Financing Cash, Conventional, FHA, VA Loan
Listing Terms Cash, Conventional, FHA, VA Loan
Read Less
Want to know what your home might be worth? Contact us for a FREE valuation!

Our team is ready to help you sell your home for the highest possible price ASAP
Bought with COLDWELL BANKER VANGUARD REALTY





