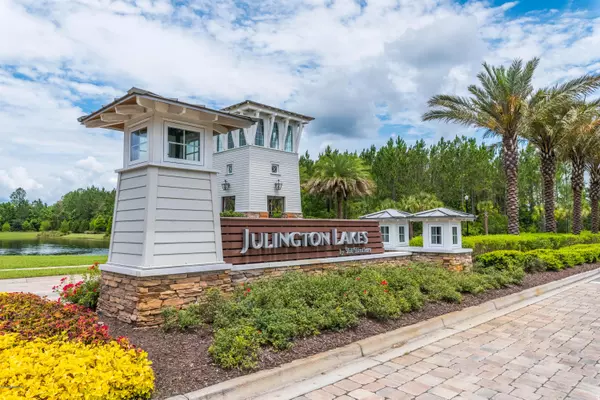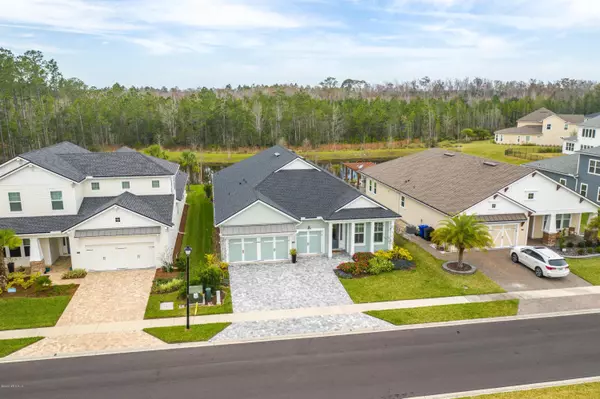$510,000
$529,000
3.6%For more information regarding the value of a property, please contact us for a free consultation.
198 FRESHWATER DR St Johns, FL 32259
3 Beds
2 Baths
2,632 SqFt
Key Details
Sold Price $510,000
Property Type Single Family Home
Sub Type Single Family Residence
Listing Status Sold
Purchase Type For Sale
Square Footage 2,632 sqft
Price per Sqft $193
Subdivision Julington Lakes
MLS Listing ID 1033382
Sold Date 02/19/20
Style Traditional
Bedrooms 3
Full Baths 2
HOA Fees $135/qua
HOA Y/N Yes
Originating Board realMLS (Northeast Florida Multiple Listing Service)
Year Built 2018
Property Description
LUXURIOUS and well appointed Julington Lakes home that shows like a model. Some of the upgrades included are; Premium Lot, Mohawk hardwood flooring in all main areas, floor to ceiling custom kitchen cabinetry, beautiful countertops, tongue and groove tray ceiling, cabinet front large walk-in pantry, expanded master bedroom, massive master closet, beautifully upgraded bathrooms, crown molding, large, heated/cooled 11.5X11 storage room in garage (could be reconfigured 4th bedroom), pavered back porch and patio overlooking the water, privacy walls, and more! Over $140K in options and upgrades (see documents section). Amenities include a clubhouse with resort-style pool, state-of-the art fitness center, tennis/basketball courts, multipurpose field, and community dock for kayaks and paddleboat paddleboat
Location
State FL
County St. Johns
Community Julington Lakes
Area 301-Julington Creek/Switzerland
Direction I295 South to State Road 9B. Take the exit to St Johns Parkway and stay to the right. Turn Left on Longleaf Pine Pkwy. Turn right onto Julington Lakes Dr. Turn Left onto Freshwater Dr.
Interior
Interior Features Entrance Foyer, Kitchen Island, Pantry, Primary Bathroom - Shower No Tub, Split Bedrooms, Walk-In Closet(s)
Heating Central
Cooling Central Air
Flooring Tile, Wood
Laundry Electric Dryer Hookup, Washer Hookup
Exterior
Garage Spaces 2.0
Pool None
Amenities Available Basketball Court, Clubhouse, Fitness Center, Jogging Path, Playground, Tennis Court(s)
View Water
Roof Type Shingle
Total Parking Spaces 2
Private Pool No
Building
Water Public
Architectural Style Traditional
Structure Type Fiber Cement
New Construction No
Schools
Elementary Schools Freedom Crossing Academy
Middle Schools Freedom Crossing Academy
High Schools Creekside
Others
HOA Name First Service
Tax ID 0096821700
Security Features Smoke Detector(s)
Acceptable Financing Cash, Conventional, FHA, VA Loan
Listing Terms Cash, Conventional, FHA, VA Loan
Read Less
Want to know what your home might be worth? Contact us for a FREE valuation!

Our team is ready to help you sell your home for the highest possible price ASAP
Bought with CROSSVIEW REALTY





