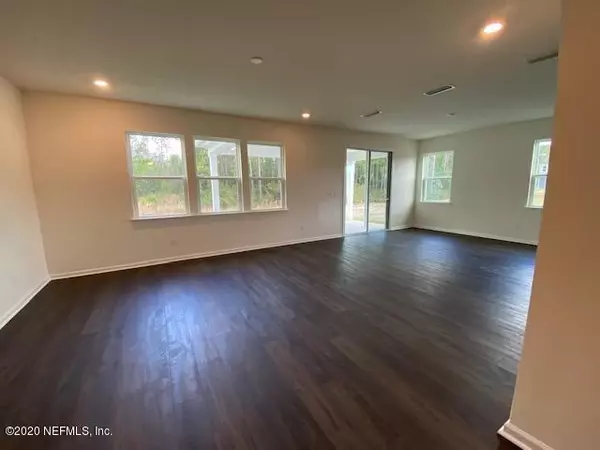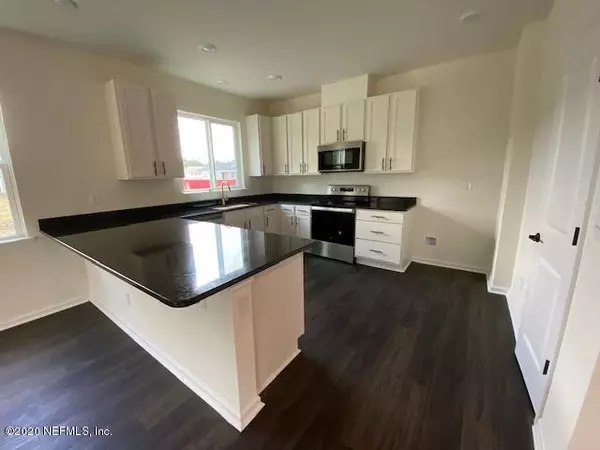$284,990
$292,990
2.7%For more information regarding the value of a property, please contact us for a free consultation.
9775 BRIDGEWAY AVE Jacksonville, FL 32222
3 Beds
3 Baths
2,387 SqFt
Key Details
Sold Price $284,990
Property Type Single Family Home
Sub Type Single Family Residence
Listing Status Sold
Purchase Type For Sale
Square Footage 2,387 sqft
Price per Sqft $119
Subdivision Meadows At Oakleaf
MLS Listing ID 1035356
Sold Date 04/30/20
Style Contemporary
Bedrooms 3
Full Baths 2
Half Baths 1
HOA Fees $33/ann
HOA Y/N Yes
Originating Board realMLS (Northeast Florida Multiple Listing Service)
Year Built 2019
Property Description
Situated on a preserve lot this two story home with stone accents has great curb appeal. The first floor features 9 ft ceilings, vinyl plank flooring, a den with double entry doors and a powder room. You'll love cooking in the spacious kitchen which includes 42'' upper cabinets, extra drawers, Granite counter tops, a white, cast iron sink and stainless steel appliances. A beautiful white wood stair rail leads up to an open 2nd floor loft, three large bedrooms and two full bathrooms. The master bathroom has a separate garden tub and walk-in shower. Both bathrooms have Quartz vanities. Relax with family and friends on the extended covered patio. All KB homes are Energy Star certified and include an irrigation system.
Location
State FL
County Duval
Community Meadows At Oakleaf
Area 067-Collins Rd/Argyle/Oakleaf Plantation (Duval)
Direction From I-295 North, take Exit 12/Collins Rd. and turn left. Turn left on Rampart Rd. and right on Argyle Forest Blvd. In 4.7 mi. turn right on Merchants Way. Community is straight ahead.
Interior
Interior Features Breakfast Bar, Pantry, Primary Bathroom -Tub with Separate Shower, Split Bedrooms, Walk-In Closet(s)
Heating Central, Electric, Zoned
Cooling Central Air, Electric, Zoned
Flooring Vinyl
Furnishings Unfurnished
Exterior
Parking Features Attached, Garage
Garage Spaces 2.0
Pool None
Utilities Available Cable Available, Other
Amenities Available Playground
View Protected Preserve
Roof Type Shingle
Porch Covered, Front Porch, Patio
Total Parking Spaces 2
Private Pool No
Building
Lot Description Cul-De-Sac, Sprinklers In Front, Sprinklers In Rear
Sewer Public Sewer
Water Public
Architectural Style Contemporary
Structure Type Fiber Cement,Frame
New Construction Yes
Schools
Elementary Schools Enterprise
Middle Schools Charger Academy
High Schools Westside High School
Others
Security Features Security System Owned
Acceptable Financing Cash, Conventional, FHA, VA Loan
Listing Terms Cash, Conventional, FHA, VA Loan
Read Less
Want to know what your home might be worth? Contact us for a FREE valuation!

Our team is ready to help you sell your home for the highest possible price ASAP
Bought with FLORIDA HOMES REALTY & MTG LLC





