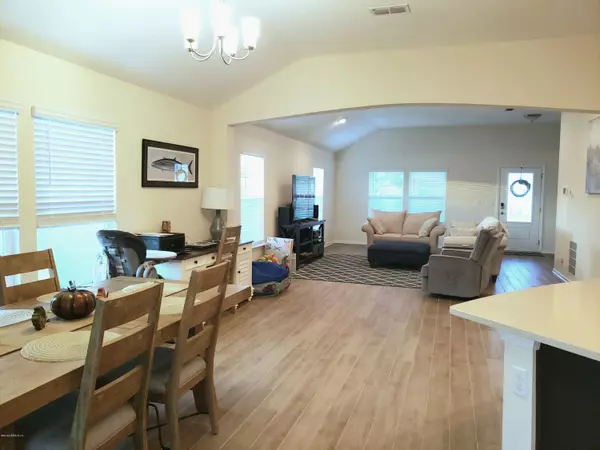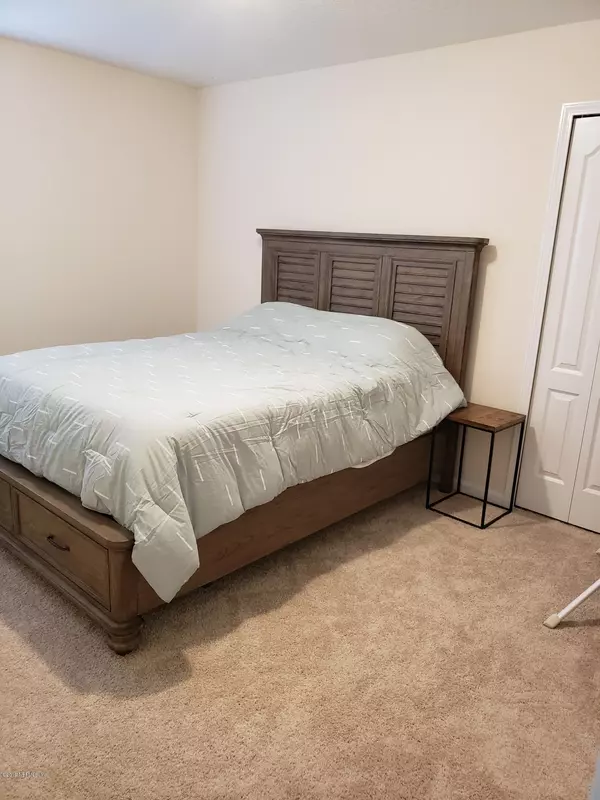$244,000
$240,000
1.7%For more information regarding the value of a property, please contact us for a free consultation.
12601 ITANI CT Jacksonville, FL 32226
3 Beds
2 Baths
1,700 SqFt
Key Details
Sold Price $244,000
Property Type Single Family Home
Sub Type Single Family Residence
Listing Status Sold
Purchase Type For Sale
Square Footage 1,700 sqft
Price per Sqft $143
Subdivision Cedarbrook
MLS Listing ID 1026683
Sold Date 01/15/20
Style Traditional
Bedrooms 3
Full Baths 2
HOA Fees $32/ann
HOA Y/N Yes
Originating Board realMLS (Northeast Florida Multiple Listing Service)
Year Built 2019
Property Description
Come see this gorgeous home built in 2019 and located in a fantastic community, Cedarbrook! Arriving at the home, you will find a large corner lot, a covered porch and gorgeous landscaping. Greeted with an open concept floor plan you will discover a large living room, dining room, and an upgraded kitchen with 42'' cabinets, quartz counters and stainless Frigidaire Gallery appliances! Enjoy a split bedroom layout with three comfortable bedrooms including a phenomenal master-suite with a walk in closet. Wood-look tile, recessed lighting, and multiple windows make this home light, bright, and welcoming. A large covered and screened in patio with a fenced backyard make this home a great place to entertain! If you haven't fallen in love yet, you're certain to after taking a tour!
Location
State FL
County Duval
Community Cedarbrook
Area 096-Ft George/Blount Island/Cedar Point
Direction From Cedar Point Rd turn right onto Cedarbrook View Drive. Turn left onto Emilio Ln. Turn right onto Sacha Rd. Turn left onto Itani Ct. House is on the right.
Interior
Interior Features Breakfast Bar, Pantry, Primary Bathroom - Shower No Tub, Split Bedrooms, Walk-In Closet(s)
Heating Central
Cooling Central Air
Flooring Tile
Laundry Electric Dryer Hookup, Washer Hookup
Exterior
Parking Features Attached, Garage
Garage Spaces 2.0
Fence Back Yard
Pool None
Amenities Available Playground
Roof Type Shingle
Porch Front Porch, Patio, Porch, Screened
Total Parking Spaces 2
Private Pool No
Building
Lot Description Sprinklers In Front, Sprinklers In Rear
Sewer Public Sewer
Water Public
Architectural Style Traditional
Structure Type Frame
New Construction No
Schools
Elementary Schools New Berlin
Middle Schools Oceanway
High Schools First Coast
Others
Tax ID 1066020595
Security Features Smoke Detector(s)
Acceptable Financing Cash, Conventional, FHA, VA Loan
Listing Terms Cash, Conventional, FHA, VA Loan
Read Less
Want to know what your home might be worth? Contact us for a FREE valuation!

Our team is ready to help you sell your home for the highest possible price ASAP





