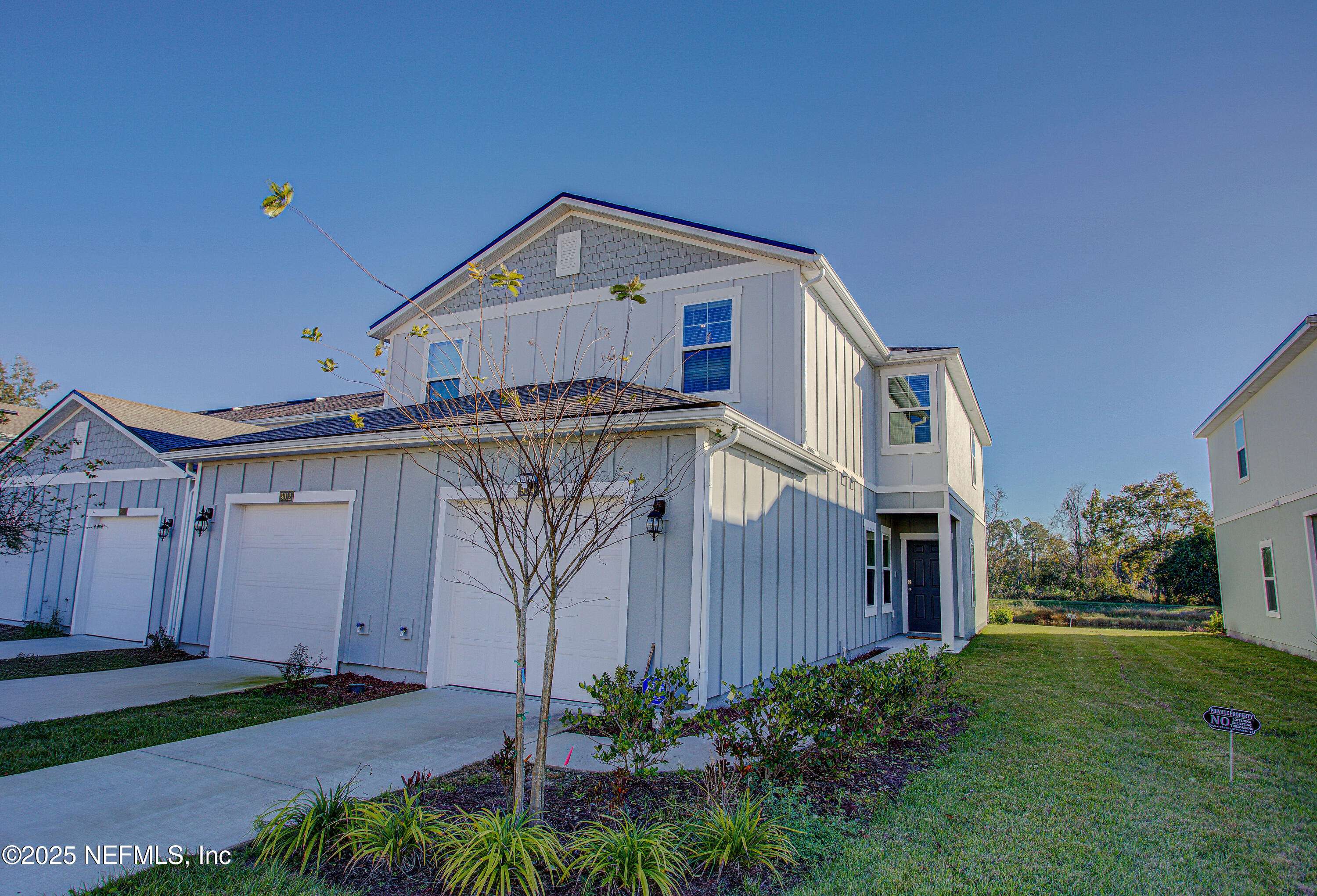9014 GIFFORD DR Jacksonville, FL 32220
3 Beds
3 Baths
1,502 SqFt
UPDATED:
Key Details
Property Type Townhouse
Sub Type Townhouse
Listing Status Active
Purchase Type For Sale
Square Footage 1,502 sqft
Price per Sqft $166
Subdivision Westlake Estates Townhomes
MLS Listing ID 2088353
Bedrooms 3
Full Baths 2
Half Baths 1
HOA Fees $265/qua
HOA Y/N Yes
Year Built 2023
Annual Tax Amount $4,157
Lot Size 3,049 Sqft
Acres 0.07
Property Sub-Type Townhouse
Source realMLS (Northeast Florida Multiple Listing Service)
Property Description
Upstairs, the primary suite features a walk-in closet and private bath, with two additional bedrooms, a full bath, and laundry room all on the same level—making the layout both practical and efficient.
For first-time buyers, this property offers a rare opportunity to own a like-new home with manageable monthly payments and minimal upkeep. This home is located in a rental-friendly community with low HOA fees, no CDD, and easy access to I-295, downtown Jacksonville, and major employers like Amazon and UF Health. Comparable units are leasing for $1,600-$1,750/month, offering strong cash flow potential for investors looking to expand their portfolio. For first-time buyers, this property offers a rare opportunity to own a like-new home with manageable monthly payments and minimal upkeep.
Whether you're building wealth through real estate or buying your first home, this property is a smart and versatile choice in a growing area of Jacksonville. Don't miss the opportunity to make this home yours. Schedule a viewing today and see for yourself why this is the ideal home for anyone looking for the perfect balance of comfort and convenience.
Location
State FL
County Duval
Community Westlake Estates Townhomes
Area 081-Marietta/Whitehouse/Baldwin/Garden St
Direction From I-10, take exit 351 onto Chaffee Rd. and head north. Travel 0.3 miles then turn right onto W Beaver St. Continue ahead 2.5 miles and turn left onto Jones Rd. Community will be 3.5 miles ahead on the right at Nittany Dr.
Interior
Interior Features Breakfast Bar, Eat-in Kitchen, Open Floorplan, Pantry, Primary Bathroom - Tub with Shower
Heating Central
Cooling Central Air
Flooring Carpet, Tile
Laundry Electric Dryer Hookup, In Unit, Lower Level
Exterior
Parking Features Garage, Garage Door Opener
Garage Spaces 1.0
Utilities Available Cable Available, Electricity Available, Sewer Available, Water Available
Waterfront Description Pond
View Pond
Roof Type Shingle
Total Parking Spaces 1
Garage Yes
Private Pool No
Building
Lot Description Sprinklers In Front, Sprinklers In Rear
Sewer Public Sewer
Water Public
Structure Type Fiber Cement
New Construction No
Schools
Elementary Schools Thomas Jefferson
Middle Schools Highlands
High Schools Jean Ribault
Others
Senior Community No
Tax ID 0033440665
Security Features Smoke Detector(s)
Acceptable Financing Cash, Conventional, FHA
Listing Terms Cash, Conventional, FHA





