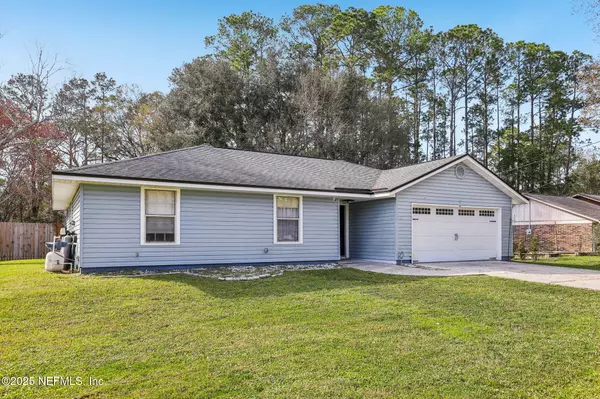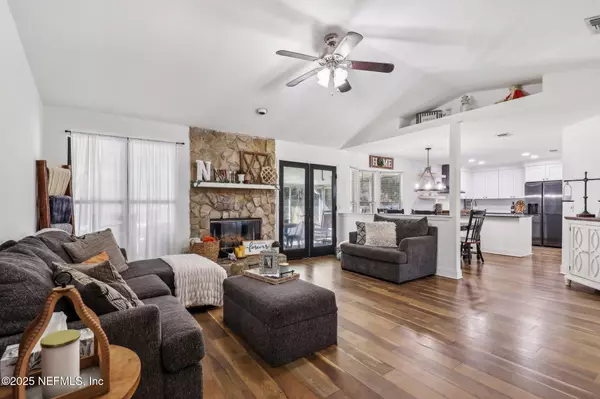2152 DEER RUN LN Fleming Island, FL 32003
3 Beds
2 Baths
1,305 SqFt
UPDATED:
02/21/2025 04:00 PM
Key Details
Property Type Single Family Home
Sub Type Single Family Residence
Listing Status Active
Purchase Type For Sale
Square Footage 1,305 sqft
Price per Sqft $279
Subdivision Deer Run
MLS Listing ID 2071562
Style Ranch
Bedrooms 3
Full Baths 2
Construction Status Updated/Remodeled
HOA Y/N No
Originating Board realMLS (Northeast Florida Multiple Listing Service)
Year Built 1990
Annual Tax Amount $4,366
Lot Size 0.500 Acres
Acres 0.5
Property Sub-Type Single Family Residence
Property Description
Step inside to find a bright and airy open floor plan that seamlessly blends modern elegance with comfort. The tastefully updated interior features a spacious living room, perfect for family gatherings, and a gourmet kitchen equipped with stainless steel appliances, quartz countertops, and ample cabinetry.
Retreat to the tranquil primary suite, boasting a luxurious en-suite bathroom with contemporary finishes. Additional bedrooms offer generous space, ideal for family, guests, or a home office.
Outside, enjoy your private backyard oasis - perfect for entertaining, gardening, or simply relaxing in your own paradise. With plenty of room to roam, you can design your outdoor haven just as you envision it. Located in a highly sought-after area, this home is minutes from top-rated schools, shopping, dining, and recreational parks. Experience the perfect balance of community charm and modern convenience.
Don't miss the opportunity to make this stunning property your own! Schedule a showing today and take the first step toward your new lifestyle in Fleming Island.
Location
State FL
County Clay
Community Deer Run
Area 124-Fleming Island-Sw
Direction Off of 220 West turn onto Canova Drive South to Old Hard Road. Take first Left onto Deer Run Lane and home is on Left.
Interior
Interior Features Ceiling Fan(s), Eat-in Kitchen, Open Floorplan, Pantry, Primary Bathroom -Tub with Separate Shower, Walk-In Closet(s)
Heating Central, Electric
Cooling Central Air, Electric
Furnishings Unfurnished
Exterior
Parking Features Attached
Garage Spaces 2.0
Fence Back Yard, Other
Utilities Available Cable Connected, Electricity Connected, Sewer Connected, Water Connected
Porch Covered, Porch, Rear Porch, Screened
Total Parking Spaces 2
Garage Yes
Private Pool No
Building
Sewer Private Sewer
Water Well
Architectural Style Ranch
New Construction No
Construction Status Updated/Remodeled
Others
Senior Community No
Tax ID 05052601422101600
Acceptable Financing Cash, Conventional, FHA, VA Loan
Listing Terms Cash, Conventional, FHA, VA Loan
Virtual Tour https://www.zillow.com/view-imx/268885cb-9e6b-488d-9081-3c6b6c8cea5f?setAttribution=mls&wl=true&initialViewType=pano&utm_source=dashboard





