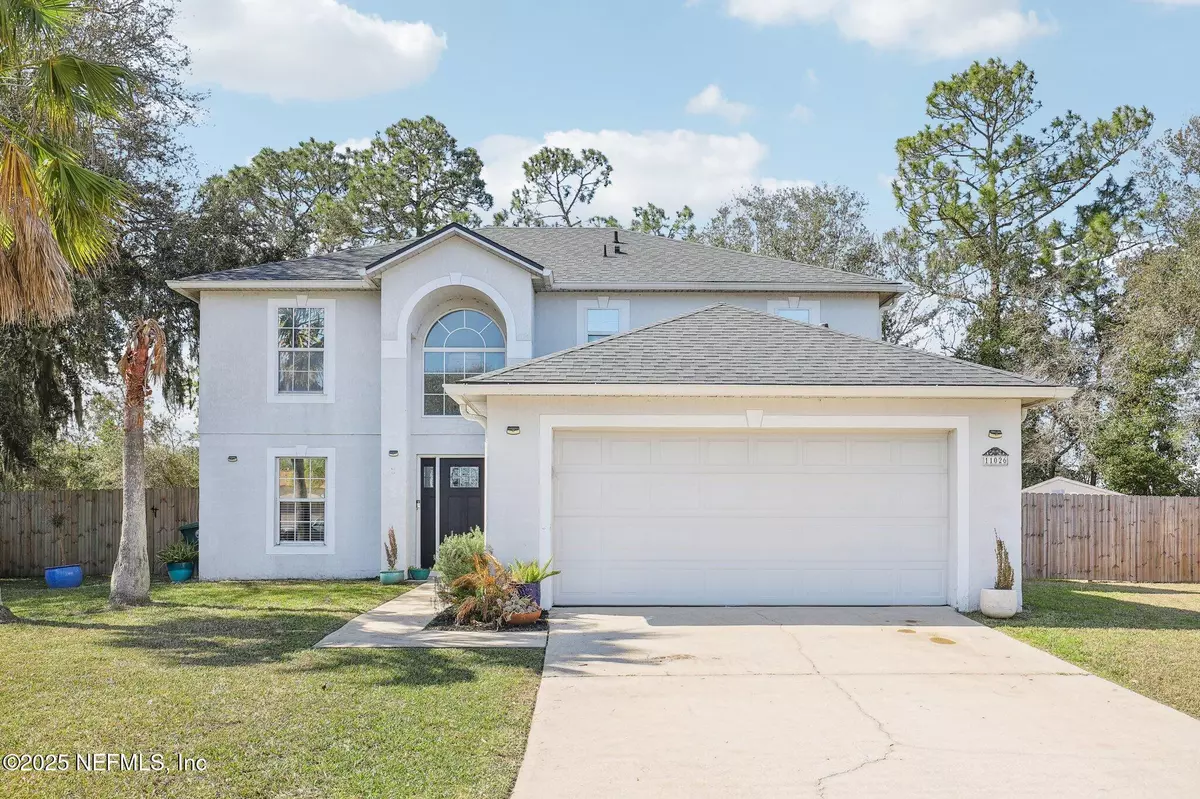11026 ENGLENOOK DR Jacksonville, FL 32246
4 Beds
3 Baths
2,215 SqFt
OPEN HOUSE
Sat Feb 22, 12:00pm - 2:00pm
UPDATED:
02/20/2025 08:54 PM
Key Details
Property Type Single Family Home
Sub Type Single Family Residence
Listing Status Active
Purchase Type For Sale
Square Footage 2,215 sqft
Price per Sqft $203
Subdivision Sutton Lakes
MLS Listing ID 2071358
Style Contemporary
Bedrooms 4
Full Baths 2
Half Baths 1
HOA Fees $33/mo
HOA Y/N Yes
Originating Board realMLS (Northeast Florida Multiple Listing Service)
Year Built 2002
Annual Tax Amount $6,333
Lot Size 0.280 Acres
Acres 0.28
Property Sub-Type Single Family Residence
Property Description
Upstairs, the generous primary suite is a true retreat, featuring an ensuite bathroom with dual vanities, a soaking tub, and a separate shower. Three additional bedrooms share a full bath, providing plenty of space for everyone.
Outside, a backyard oasis awaits! The spacious screened lanai is perfect for relaxing, while the huge yard with a cozy fire pit is ideal for entertaining. Nestled on a large private lot at the end of a cul-de-sac, this home offers privacy and convenience. With a recently renovated kitchen, updated flooring throughout, and an unbeatable commuter location near the beaches and Town Center, this incredible home won't last long!
Location
State FL
County Duval
Community Sutton Lakes
Area 023-Southside-East Of Southside Blvd
Direction From FL-10 E/Atlantic Blvd Turn right onto Sutton Lakes Blvd Turn right onto Willesdon Dr W Turn right onto Englenook Dr
Interior
Interior Features Ceiling Fan(s), Kitchen Island, Pantry, Primary Bathroom -Tub with Separate Shower, Split Bedrooms, Walk-In Closet(s)
Heating Central
Cooling Central Air
Flooring Carpet, Tile
Exterior
Exterior Feature Fire Pit
Parking Features Additional Parking, Attached, Garage, Garage Door Opener
Garage Spaces 2.0
Fence Wood
Utilities Available Cable Available, Electricity Connected, Sewer Connected, Water Connected
View Trees/Woods
Roof Type Shingle
Porch Covered, Patio, Screened
Total Parking Spaces 2
Garage Yes
Private Pool No
Building
Lot Description Cul-De-Sac
Sewer Public Sewer
Water Public
Architectural Style Contemporary
Structure Type Stucco
New Construction No
Schools
Elementary Schools Brookview
Middle Schools Landmark
High Schools Sandalwood
Others
Senior Community No
Tax ID 1652634155
Security Features Smoke Detector(s)
Acceptable Financing Cash, Conventional, FHA, VA Loan
Listing Terms Cash, Conventional, FHA, VA Loan
Virtual Tour https://my.matterport.com/show/?m=ytHw8aRBuFp&brand=0&mls=1&





