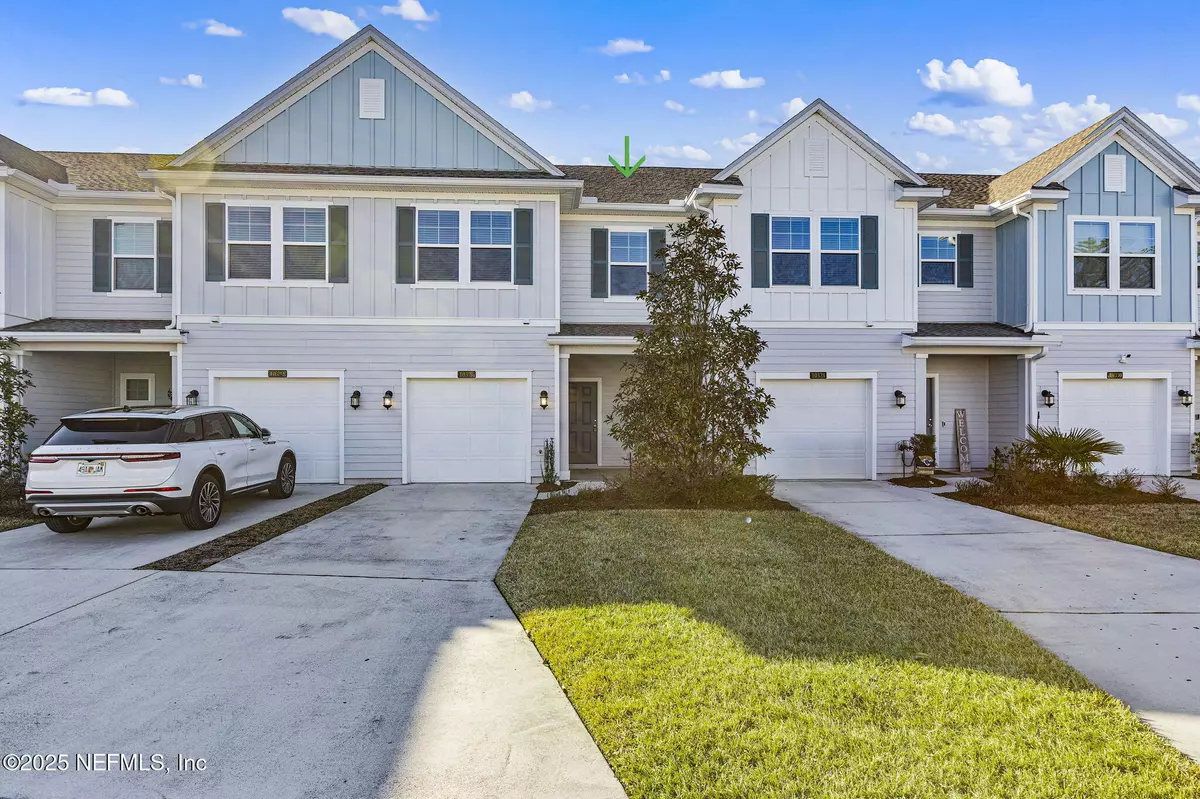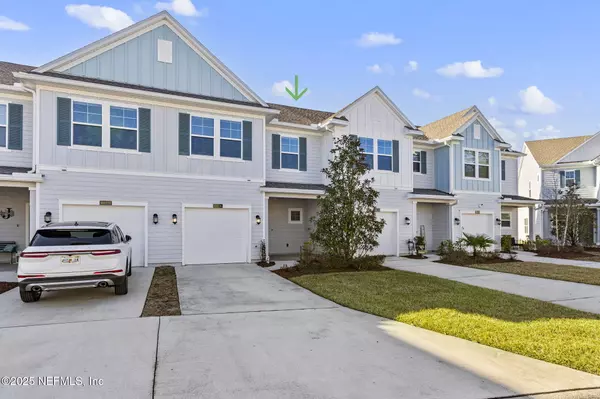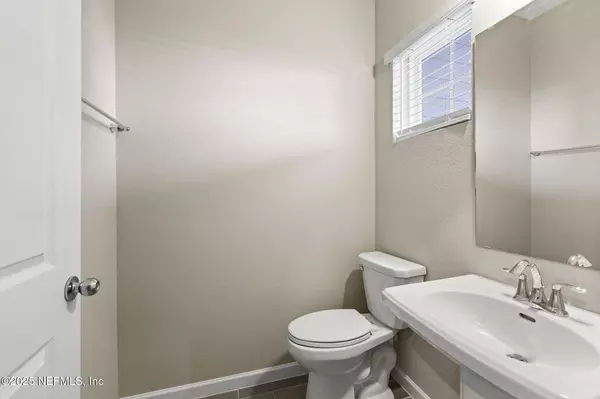10326 ALDER CREEK LN Jacksonville, FL 32222
3 Beds
3 Baths
1,574 SqFt
UPDATED:
01/25/2025 10:20 PM
Key Details
Property Type Townhouse
Sub Type Townhouse
Listing Status Active
Purchase Type For Sale
Square Footage 1,574 sqft
Price per Sqft $162
Subdivision Longleaf
MLS Listing ID 2066746
Style Traditional
Bedrooms 3
Full Baths 2
Half Baths 1
HOA Fees $260/mo
HOA Y/N Yes
Originating Board realMLS (Northeast Florida Multiple Listing Service)
Year Built 2021
Annual Tax Amount $4,074
Lot Size 2,613 Sqft
Acres 0.06
Property Description
Master bedroom, bath and master closet are all very spacious. Dual sinks and tile shower in master bathroom. Community amenities include a resort style pool and a playground..
Community is within minutes of the Oakleaf Towncenter, Costco, and NAS JAX. Excellent school district. Won't last long.
Location
State FL
County Duval
Community Longleaf
Area 067-Collins Rd/Argyle/Oakleaf Plantation (Duval)
Direction I295 to West on Collins Rd. Right on Old Middleburg Rd. S. Left on Longleaf Branch Dr. Left on Placid Point Ln. Right on Longleaf Branch Dr. Left on Alder Creek Lane. Unit on left.
Interior
Interior Features Breakfast Bar, Breakfast Nook, Ceiling Fan(s), Entrance Foyer, Kitchen Island, Open Floorplan, Pantry, Primary Bathroom - Shower No Tub, Split Bedrooms, Walk-In Closet(s)
Heating Central
Cooling Central Air, Electric, None
Flooring Carpet, Tile
Furnishings Unfurnished
Laundry Upper Level
Exterior
Parking Features Additional Parking, Attached, Garage
Garage Spaces 1.0
Utilities Available Cable Available, Electricity Connected, Sewer Connected, Water Connected
Amenities Available Playground
Roof Type Shingle
Porch Front Porch, Rear Porch, Screened
Total Parking Spaces 1
Garage Yes
Private Pool No
Building
Sewer Public Sewer
Water Public
Architectural Style Traditional
New Construction No
Schools
Elementary Schools Enterprise
Middle Schools Charger Academy
High Schools Westside High School
Others
HOA Name Longleaf HOA
HOA Fee Include Maintenance Grounds
Senior Community No
Tax ID 0164102770
Acceptable Financing Cash, Conventional, FHA, VA Loan
Listing Terms Cash, Conventional, FHA, VA Loan





