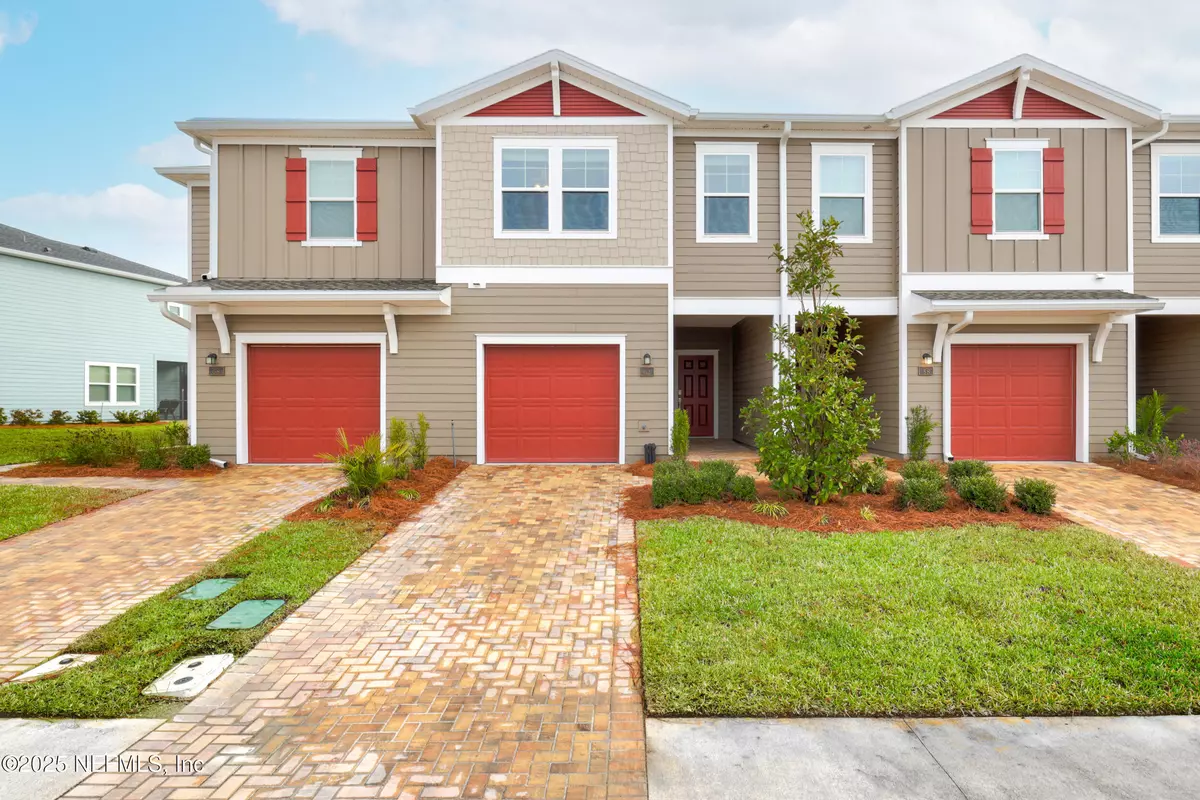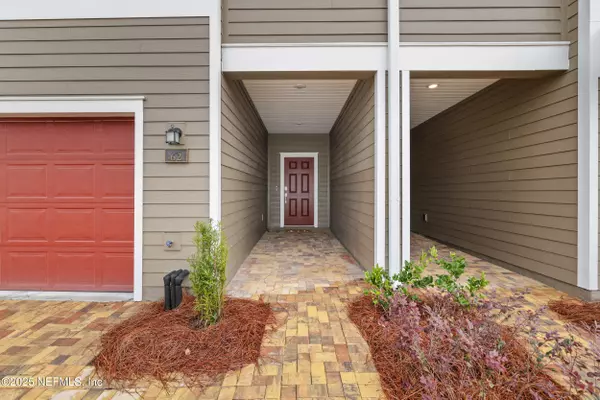62 CARMELLA CT St Augustine, FL 32092
3 Beds
2 Baths
1,707 SqFt
UPDATED:
01/24/2025 11:35 PM
Key Details
Property Type Townhouse
Sub Type Townhouse
Listing Status Active
Purchase Type For Sale
Square Footage 1,707 sqft
Price per Sqft $197
Subdivision Shearwater
MLS Listing ID 2066630
Style A-Frame
Bedrooms 3
Full Baths 2
HOA Fees $231/mo
HOA Y/N Yes
Originating Board realMLS (Northeast Florida Multiple Listing Service)
Year Built 2023
Annual Tax Amount $6,170
Lot Size 1,742 Sqft
Acres 0.04
Property Description
The townhouse also includes a private, covered, screened-in patio, perfect for enjoying the outdoors while overlooking the serene backyard. With a warm, inviting atmosphere and thoughtful layout, this home is designed for both convenience and comfort.
Location
State FL
County St. Johns
Community Shearwater
Area 304- 210 South
Direction From Shearwater Parkway go to Timberworlf Trail then turn left on Rosemont Drive, Turn right on Carmella Ct home is on the right.
Interior
Interior Features Breakfast Bar, Eat-in Kitchen, Entrance Foyer, Open Floorplan, Pantry, Walk-In Closet(s)
Heating Central
Cooling Central Air
Flooring Tile
Exterior
Garage Spaces 1.0
Utilities Available Other
Amenities Available Barbecue, Dog Park, Fitness Center, Park, Tennis Court(s)
Roof Type Shingle
Porch Covered, Rear Porch, Screened
Total Parking Spaces 1
Garage Yes
Private Pool No
Building
Water Public
Architectural Style A-Frame
Structure Type Vinyl Siding
New Construction No
Schools
Elementary Schools Trout Creek Academy
Middle Schools Trout Creek Academy
High Schools Beachside
Others
Senior Community No
Tax ID 0100181180
Acceptable Financing Cash, FHA, VA Loan
Listing Terms Cash, FHA, VA Loan





