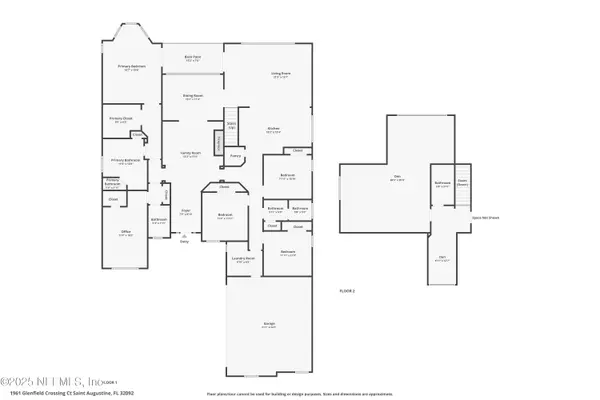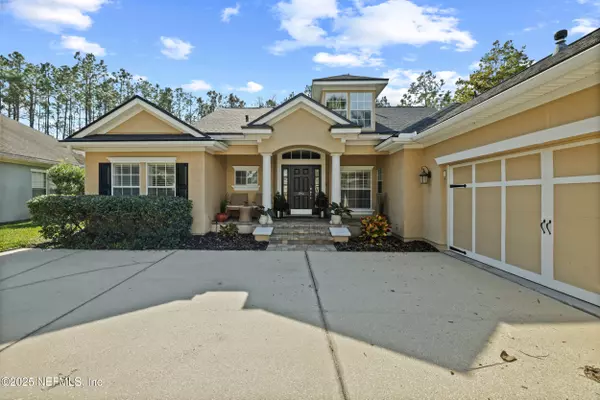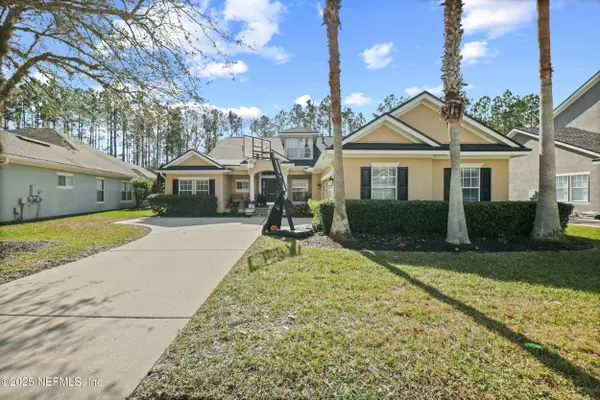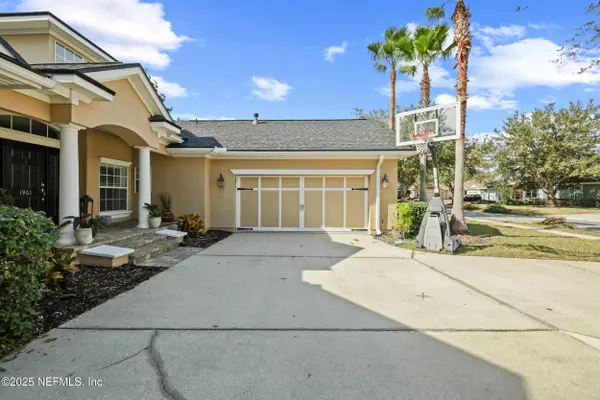1961 GLENFIELD CROSSING CT St Augustine, FL 32092
6 Beds
4 Baths
3,719 SqFt
OPEN HOUSE
Sun Jan 26, 12:00pm - 3:00pm
UPDATED:
01/26/2025 07:39 AM
Key Details
Property Type Single Family Home
Sub Type Single Family Residence
Listing Status Active
Purchase Type For Sale
Square Footage 3,719 sqft
Price per Sqft $228
Subdivision St Johns Golf & Cc
MLS Listing ID 2066382
Style Traditional
Bedrooms 6
Full Baths 4
HOA Fees $317/qua
HOA Y/N Yes
Originating Board realMLS (Northeast Florida Multiple Listing Service)
Year Built 2003
Annual Tax Amount $9,769
Lot Size 10,454 Sqft
Acres 0.24
Property Description
The heart of the home is a gourmet kitchen designed to impress. With gray cabinets, granite countertops, a breakfast bar, a gas stove, this kitchen is as functional as it is stylish. Overlooking the large family room, the space is perfect for entertaining or enjoying everyday life. Other notable features include beautiful hardwood floors, crown molding, a gas fireplace with custom tile surround, and soaring 10-foot ceilings that enhance the open and airy feel. Upstairs, you'll find a versatile bonus room that can serve as a sixth bedroom, home office, in-law suite, or even a second owner's suite, depending on your needs. The flexibility of this space adds tremendous value to the home. The exterior is just as impressive as the interior. The beautifully landscaped backyard is both private and fenced, backing up to a serene preserve. A paver patio with a fire pit provides the perfect setting for outdoor gatherings or quiet evenings under the stars. The home also features a spacious two-car courtyard garage complete with built-in storage, a water softener system, and attic access. The St. Johns Golf & Country Club community itself has recently undergone a multi-million-dollar renovation to its clubhouse, further enhancing the neighborhood's appeal. This home offers a rare combination of luxury, functionality, and location, making it a must-see for any buyer looking for the perfect place to call home. Don't miss the opportunity to make it yours!
Location
State FL
County St. Johns
Community St Johns Golf & Cc
Area 304- 210 South
Direction I-95, Exit 328 West (CR 210) to St. Johns G&CC entrance on Leo Maquire Pkwy. Left on to St. Johns Golf Dr to end. Left on to Eagle Point Dr. Right on to Glenfield Crossing Ct. House on left.
Interior
Interior Features Breakfast Bar, Built-in Features, Entrance Foyer, Kitchen Island, Pantry, Primary Bathroom -Tub with Separate Shower, Primary Downstairs, Split Bedrooms, Walk-In Closet(s)
Heating Central
Cooling Central Air
Flooring Carpet, Tile, Wood
Fireplaces Number 1
Fireplaces Type Gas
Furnishings Unfurnished
Fireplace Yes
Laundry Electric Dryer Hookup, Washer Hookup
Exterior
Exterior Feature Fire Pit
Parking Features Attached, Garage
Garage Spaces 2.0
Fence Back Yard, Full, Wrought Iron
Utilities Available Cable Connected, Natural Gas Available
Amenities Available Basketball Court, Children's Pool, Clubhouse, Fitness Center, Golf Course, Playground, Security, Tennis Court(s), Trash
View Trees/Woods
Roof Type Shingle
Porch Covered, Front Porch, Patio, Porch, Rear Porch
Total Parking Spaces 2
Garage Yes
Private Pool No
Building
Lot Description Sprinklers In Front, Sprinklers In Rear, Wooded
Water Public
Architectural Style Traditional
Structure Type Frame,Stucco
New Construction No
Schools
Elementary Schools Liberty Pines Academy
Middle Schools Liberty Pines Academy
High Schools Beachside
Others
HOA Fee Include Maintenance Grounds
Senior Community No
Tax ID 0264360330
Acceptable Financing Cash, Conventional, FHA, VA Loan
Listing Terms Cash, Conventional, FHA, VA Loan





