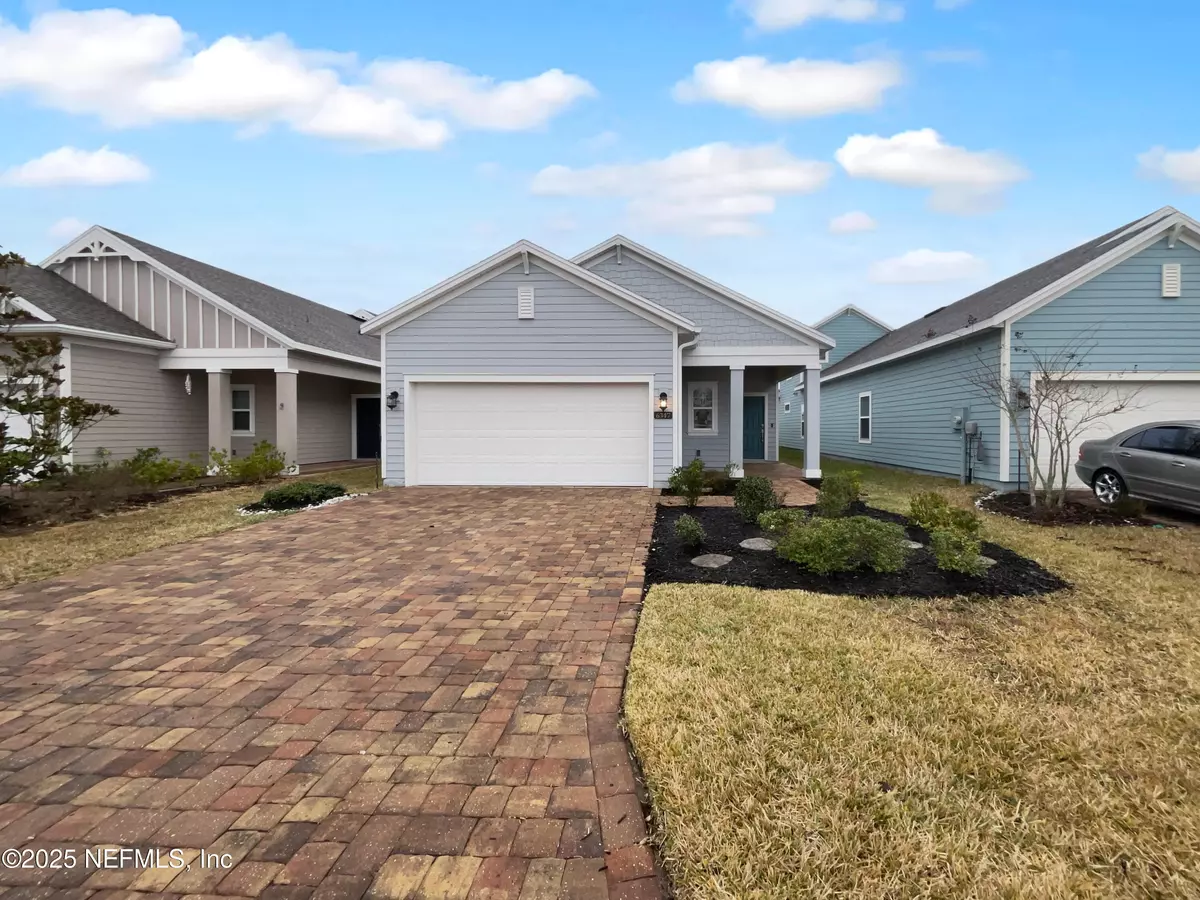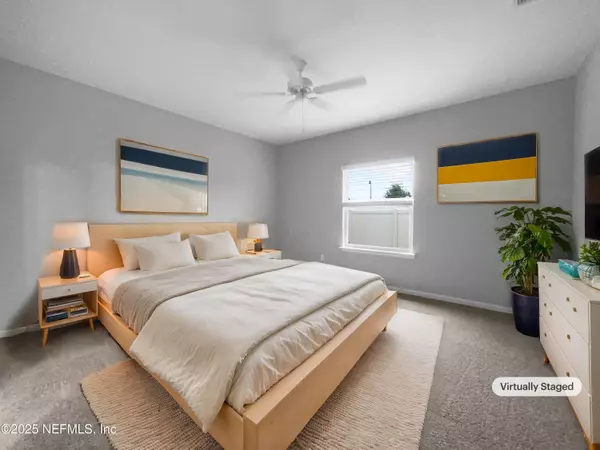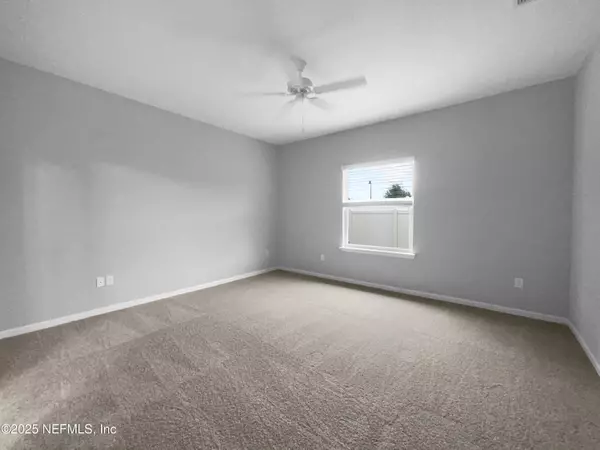6347 LONGLEAF BRANCH DR Jacksonville, FL 32222
3 Beds
3 Baths
1,710 SqFt
UPDATED:
01/23/2025 10:49 PM
Key Details
Property Type Single Family Home
Sub Type Single Family Residence
Listing Status Active
Purchase Type For Sale
Square Footage 1,710 sqft
Price per Sqft $198
Subdivision Longleaf
MLS Listing ID 2066182
Bedrooms 3
Full Baths 2
Half Baths 1
HOA Fees $78/mo
HOA Y/N Yes
Originating Board realMLS (Northeast Florida Multiple Listing Service)
Year Built 2020
Annual Tax Amount $3,989
Lot Size 4,791 Sqft
Acres 0.11
Property Description
Location
State FL
County Duval
Community Longleaf
Area 067-Collins Rd/Argyle/Oakleaf Plantation (Duval)
Direction Head west on Longleaf Branch Dr toward Buck Hls Ct. Turn left onto Placid Point Ln Rock Brook Dr. Continue onto Longleaf Branch Dr
Interior
Heating Central, Electric
Cooling Central Air
Flooring Carpet, Tile
Exterior
Parking Features Attached, Garage
Garage Spaces 2.0
Utilities Available Electricity Connected, Sewer Connected, Water Connected
Amenities Available Clubhouse, Fitness Center, Park
Roof Type Shingle
Total Parking Spaces 2
Garage Yes
Private Pool No
Building
Sewer Public Sewer
Water Public
New Construction No
Schools
Elementary Schools Enterprise
Middle Schools Chaffee Trail
High Schools Westside High School
Others
HOA Name Longleaf Master Homeowners Association, Inc
Senior Community No
Tax ID 0164102900
Acceptable Financing Cash, Conventional, VA Loan
Listing Terms Cash, Conventional, VA Loan





