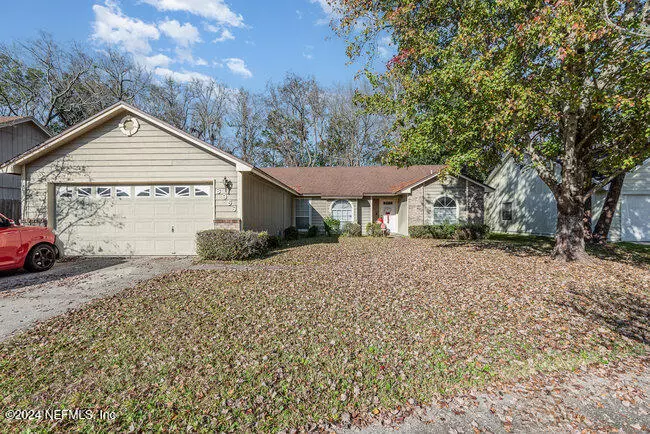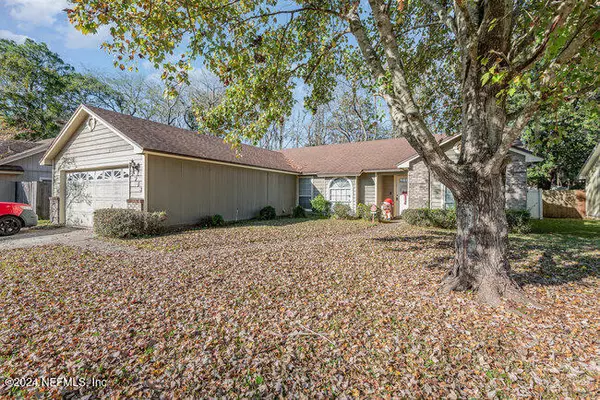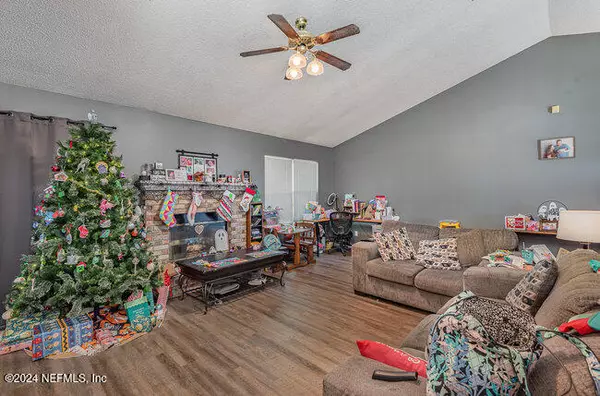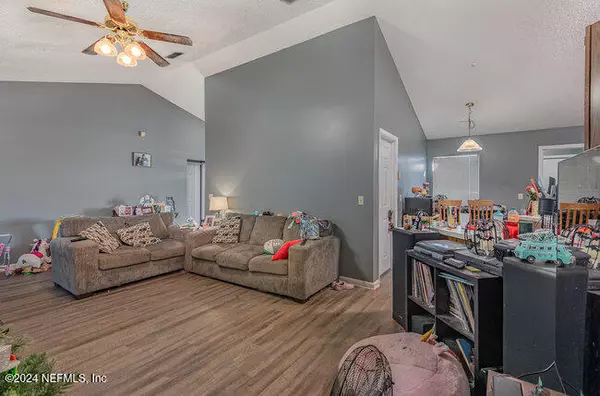8963 ROSE HILL DR N Jacksonville, FL 32221
3 Beds
2 Baths
1,646 SqFt
UPDATED:
01/08/2025 11:00 AM
Key Details
Property Type Single Family Home
Sub Type Single Family Residence
Listing Status Pending
Purchase Type For Sale
Square Footage 1,646 sqft
Price per Sqft $164
Subdivision Cedar Creek Country
MLS Listing ID 2061470
Bedrooms 3
Full Baths 2
HOA Fees $146/qua
HOA Y/N Yes
Originating Board realMLS (Northeast Florida Multiple Listing Service)
Year Built 1991
Annual Tax Amount $3,885
Property Description
Location
State FL
County Duval
Community Cedar Creek Country
Area 062-Crystal Springs/Country Creek Area
Direction Take 1-10 West to Hammond Blvd exit 355. Turn left onto Hammond Blvd. Turn Right onto Rose Hill Drive. Go straight and the home will be on the right.
Interior
Interior Features Eat-in Kitchen, Entrance Foyer, Pantry, Primary Bathroom -Tub with Separate Shower, Split Bedrooms
Heating Central, Electric
Cooling Central Air, Electric
Flooring Vinyl
Fireplaces Number 1
Furnishings Furnished
Fireplace Yes
Exterior
Parking Features Garage
Garage Spaces 2.0
Utilities Available Sewer Connected
Total Parking Spaces 2
Garage Yes
Private Pool No
Building
Faces Northwest
Sewer Private Sewer
Water Public
New Construction No
Others
Senior Community No
Tax ID 0088061575NO
Acceptable Financing Cash, Conventional, FHA, VA Loan
Listing Terms Cash, Conventional, FHA, VA Loan





