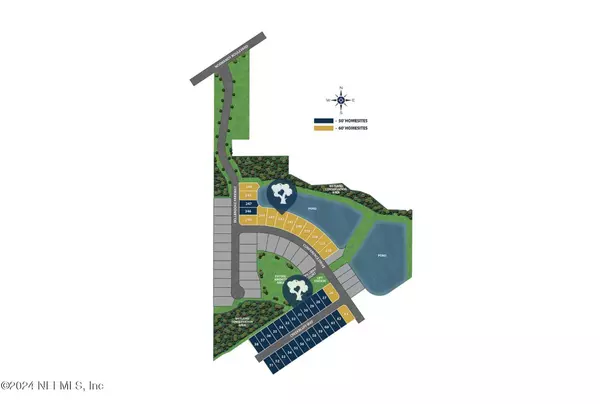5242 CONFERENCE DR #240 Jacksonville, FL 32234
3 Beds
3 Baths
2,719 SqFt
UPDATED:
12/15/2024 11:00 PM
Key Details
Property Type Single Family Home
Sub Type Single Family Residence
Listing Status Active
Purchase Type For Sale
Square Footage 2,719 sqft
Price per Sqft $180
Subdivision Not Validd
MLS Listing ID 2060775
Style Traditional
Bedrooms 3
Full Baths 3
Construction Status Under Construction
HOA Fees $192/qua
HOA Y/N Yes
Originating Board realMLS (Northeast Florida Multiple Listing Service)
Year Built 2025
Annual Tax Amount $624
Lot Size 6,098 Sqft
Acres 0.14
Lot Dimensions 60x120
Property Description
The thoughtful floorplan encompasses distinct formal living and dining rooms, a welcoming great room, and a versatile bonus room, offering the perfect balance of shared and private spaces. The primary suite serves as a private retreat, boasting dual walk-in closets and a spa-inspired bathroom complete with double vanities and an elegant walk-in shower.
At the heart of the home, the gourmet kitchen showcases an expansive walk-in pantry and flows naturally into inviting living areas, embodying modern open-concept living. Premium finishes elevate every space, including sophisticated white cabinetry, granite kitchen countertops, and refined quartz bathroom surfaces. The main living areas feature high-end wood-look tile flooring, creating a cohesive and elegant aesthetic throughout.
Sample photos
Location
State FL
County Duval
Community Not Validd
Area 066-Cecil Commerce Area
Direction I-295 to Normandy Blvd go west thurn left on Bellbrooke Parkway and the models will be on the left 5228 Bellbrooke Pkwy. 30°13'27.6''N 81°55'36.4''W
Interior
Interior Features Breakfast Nook, Kitchen Island, Open Floorplan, Pantry, Primary Bathroom - Shower No Tub, Primary Downstairs, Smart Thermostat, Split Bedrooms, Walk-In Closet(s)
Heating Central, Electric, Heat Pump
Cooling Central Air, Electric, Multi Units
Flooring Carpet, Laminate
Furnishings Unfurnished
Laundry Electric Dryer Hookup, Lower Level, Washer Hookup
Exterior
Parking Features Attached, Garage Door Opener
Garage Spaces 3.0
Utilities Available Cable Available, Electricity Available, Electricity Connected, Natural Gas Not Available, Sewer Available, Sewer Connected, Water Available
Amenities Available Barbecue, Dog Park, Playground
View Pond
Roof Type Shingle
Porch Porch, Rear Porch
Total Parking Spaces 3
Garage Yes
Private Pool No
Building
Lot Description Cleared
Faces South
Sewer Public Sewer
Water Public
Architectural Style Traditional
Structure Type Fiber Cement,Frame
New Construction Yes
Construction Status Under Construction
Schools
Elementary Schools Mamie Agnes Jones
Middle Schools Baldwin
High Schools Baldwin
Others
HOA Name Sovereign and Jacobs
Senior Community No
Tax ID 0023160240
Security Features Smoke Detector(s)
Acceptable Financing Cash, Conventional, FHA, VA Loan
Listing Terms Cash, Conventional, FHA, VA Loan




