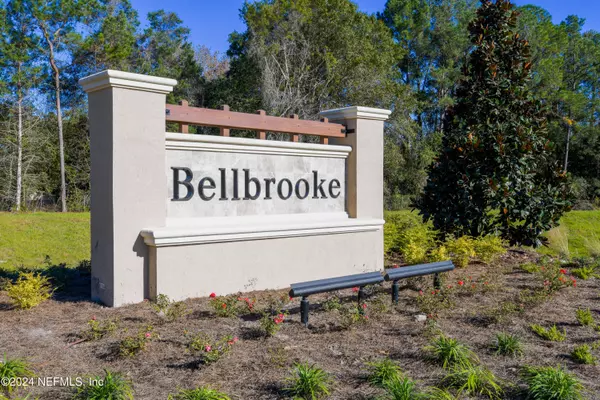14323 CREEKBLUFF WAY #29 Jacksonville, FL 32234
4 Beds
3 Baths
2,286 SqFt
UPDATED:
12/15/2024 10:30 PM
Key Details
Property Type Single Family Home
Sub Type Single Family Residence
Listing Status Active
Purchase Type For Sale
Square Footage 2,286 sqft
Price per Sqft $181
Subdivision Not Validd
MLS Listing ID 2060752
Style Traditional
Bedrooms 4
Full Baths 3
Construction Status Under Construction
HOA Fees $192/qua
HOA Y/N Yes
Originating Board realMLS (Northeast Florida Multiple Listing Service)
Year Built 2025
Annual Tax Amount $624
Lot Size 5,662 Sqft
Acres 0.13
Lot Dimensions 50x120
Property Description
Discover sophisticated single-level living enhanced by a bonus upstairs suite in this meticulously designed Emory II plan. The thoughtfully configured main floor centers around an open-concept heart of the home, where the gourmet kitchen flows seamlessly into inviting living spaces.
DISTINCTIVE FEATURES:
4 Bedrooms | 3 Bathrooms
Primary Suite on Main Level
2-Car Garage
Formal Dining Room
LUXURY FINISHES:
Premium Benton Burlap Cabinetry
Quartz Countertops Throughout Kitchen and Baths
Upgraded Wood-Look Plank Flooring in Main Living Areas
The kitchen serves as a natural gathering space, featuring a walk-in pantry and welcoming café area. The main-level primary suite offers a private sanctuary, complete with a spa-inspired bathroom. A dedicated formal dining room provides the perfect setting for elegant entertaining.
Photos shown are representative samples. Final property will be completed Summer 2025.
Location
State FL
County Duval
Community Not Validd
Area 066-Cecil Commerce Area
Direction I-295 to Normandy Blvd go west thurn left on Bellbrooke Parkway and the models will be on the left 5228 Bellbrooke Pkwy. 30°13'27.6''N 81°55'36.4''W
Interior
Interior Features Eat-in Kitchen, Kitchen Island, Open Floorplan, Pantry, Primary Downstairs, Smart Thermostat, Split Bedrooms, Walk-In Closet(s)
Heating Central, Electric, Heat Pump
Cooling Central Air, Electric
Flooring Carpet, Laminate
Furnishings Unfurnished
Laundry Electric Dryer Hookup, Lower Level, Washer Hookup
Exterior
Parking Features Attached, Garage Door Opener
Garage Spaces 2.0
Utilities Available Cable Available, Electricity Available, Electricity Connected, Natural Gas Not Available, Sewer Available, Sewer Connected, Water Available
Amenities Available Barbecue, Dog Park, Playground
Roof Type Shingle
Porch Covered, Front Porch, Rear Porch
Total Parking Spaces 2
Garage Yes
Private Pool No
Building
Lot Description Cleared
Faces South
Sewer Public Sewer
Water Public
Architectural Style Traditional
Structure Type Fiber Cement,Frame
New Construction Yes
Construction Status Under Construction
Schools
Elementary Schools Mamie Agnes Jones
Middle Schools Baldwin
High Schools Baldwin
Others
HOA Name Sovereign and Jacobs
Senior Community No
Tax ID 0023160029
Security Features Smoke Detector(s)
Acceptable Financing Cash, Conventional, FHA, VA Loan
Listing Terms Cash, Conventional, FHA, VA Loan




