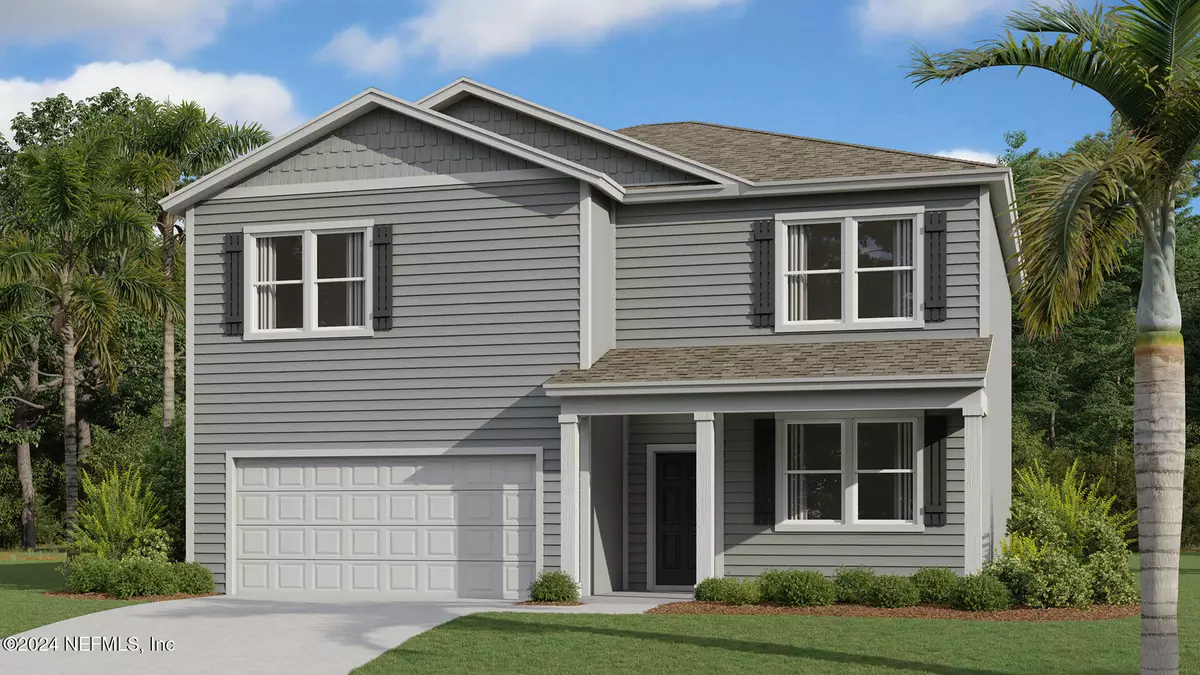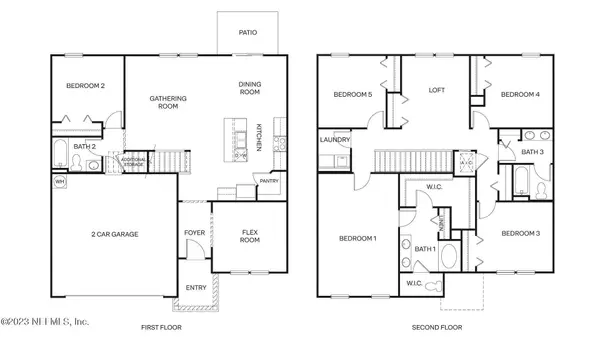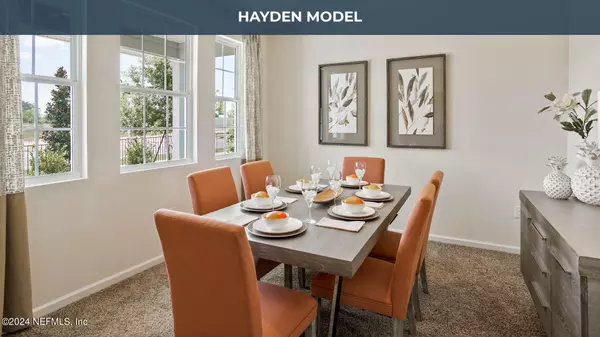12753 RUBBER FIG TER Jacksonville, FL 32218
5 Beds
3 Baths
2,499 SqFt
UPDATED:
01/03/2025 04:22 PM
Key Details
Property Type Single Family Home
Sub Type Single Family Residence
Listing Status Active
Purchase Type For Sale
Square Footage 2,499 sqft
Price per Sqft $164
Subdivision The Arbors
MLS Listing ID 2059950
Style Traditional
Bedrooms 5
Full Baths 3
Construction Status Under Construction
HOA Fees $30/qua
HOA Y/N Yes
Originating Board realMLS (Northeast Florida Multiple Listing Service)
Year Built 2024
Property Description
5 Bedrooms PLUS a Flex Room !!!
Welcome to The Arbors! We are proud to build in Jacksonville's rapidly expanding Northside. The Arbors is located just a few miles from the expansive River City Marketplace shopping, dining and the Jacksonville International Airport. Residents in this new home community will enjoy amenities such as a pool, fitness center, splash pad and playground. Start your new home journey with us TODAY!
Location
State FL
County Duval
Community The Arbors
Area 091-Garden City/Airport
Direction From I-295 take exit 32 for Lem Turner Rd and travel north approximately .5 mile. Turn left onto Hemlock Street and continue ahead approximately .7 mile to community at Russian Olive Rd. Avalon Place From I-295 take exit 36 for US-17/Main Street north then turn right onto New Berlin Road. Continue ahead approximately .7 mile to community on the left at Barrack Lane.
Interior
Interior Features Breakfast Bar, Entrance Foyer, Kitchen Island, Open Floorplan, Pantry, Smart Home, Walk-In Closet(s)
Heating Central
Cooling Central Air
Flooring Carpet, Vinyl
Laundry Electric Dryer Hookup, Washer Hookup
Exterior
Parking Features Attached, Garage
Garage Spaces 2.0
Utilities Available Electricity Connected, Sewer Connected, Water Connected
Amenities Available Clubhouse, Fitness Center
Roof Type Shingle
Porch Patio
Total Parking Spaces 2
Garage Yes
Private Pool No
Building
Sewer Public Sewer
Water Public
Architectural Style Traditional
Structure Type Fiber Cement,Frame
New Construction Yes
Construction Status Under Construction
Schools
Elementary Schools Garden City
Middle Schools Highlands
High Schools Jean Ribault
Others
Senior Community No
Tax ID 019449 4075
Security Features Smoke Detector(s)
Acceptable Financing Cash, Conventional, FHA, VA Loan
Listing Terms Cash, Conventional, FHA, VA Loan





