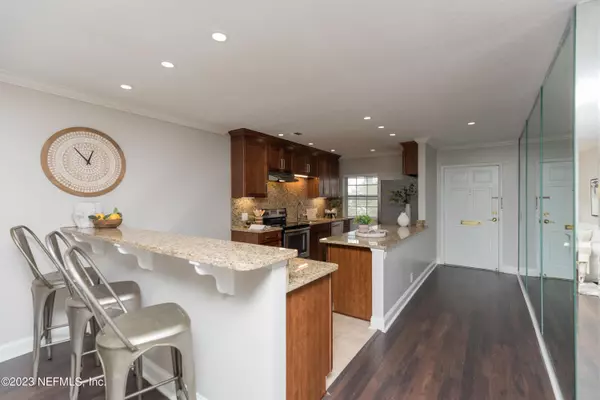2950 ST JOHNS AVE #10 Jacksonville, FL 32205
3 Beds
2 Baths
1,406 SqFt
UPDATED:
01/07/2025 07:28 PM
Key Details
Property Type Condo
Sub Type Condominium
Listing Status Active
Purchase Type For Sale
Square Footage 1,406 sqft
Price per Sqft $248
Subdivision Rivershore Village
MLS Listing ID 2059802
Style Mid Century Modern,Spanish
Bedrooms 3
Full Baths 2
Construction Status Updated/Remodeled
HOA Fees $788/mo
HOA Y/N Yes
Originating Board realMLS (Northeast Florida Multiple Listing Service)
Year Built 1973
Annual Tax Amount $4,700
Lot Size 435 Sqft
Acres 0.01
Property Description
Location
State FL
County Duval
Community Rivershore Village
Area 032-Avondale
Direction Roosevelt Blvd. to E. on McDuff to left on St. Johns Ave. River Shore Village is 100 ft. on right
Interior
Interior Features Breakfast Bar, Entrance Foyer, His and Hers Closets, Primary Bathroom - Shower No Tub
Heating Central, Electric
Cooling Central Air, Electric
Flooring Wood
Furnishings Unfurnished
Laundry In Unit
Exterior
Parking Features Additional Parking, Assigned
Utilities Available Cable Available, Electricity Connected, Sewer Connected, Water Available, Water Connected
Amenities Available Management - Full Time, Management - Off Site
View Canal, River, Water
Garage No
Private Pool No
Building
Lot Description Historic Area
Faces North
Story 2
Water Public
Architectural Style Mid Century Modern, Spanish
Level or Stories 2
Structure Type Stucco
New Construction No
Construction Status Updated/Remodeled
Schools
Elementary Schools West Riverside
Middle Schools Lake Shore
High Schools Riverside
Others
HOA Fee Include Insurance,Maintenance Grounds,Maintenance Structure,Trash
Senior Community No
Tax ID 0779770140
Acceptable Financing Cash, Conventional
Listing Terms Cash, Conventional





