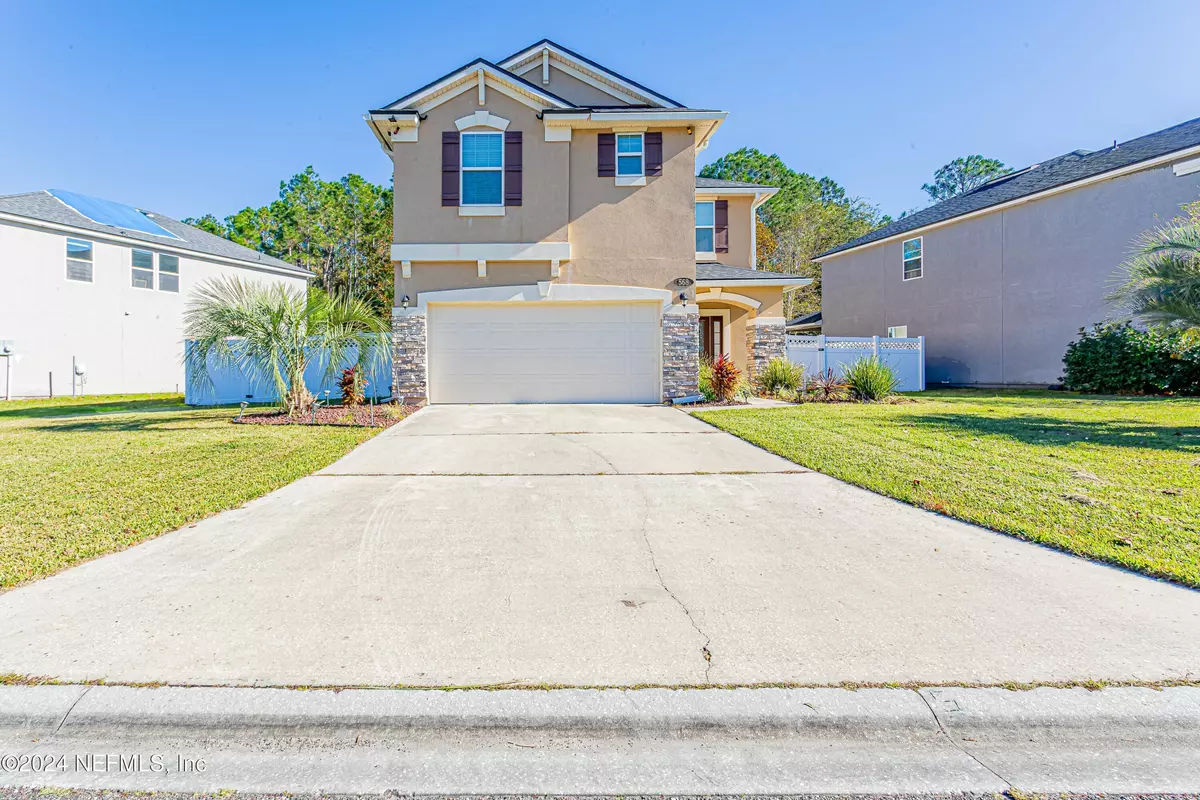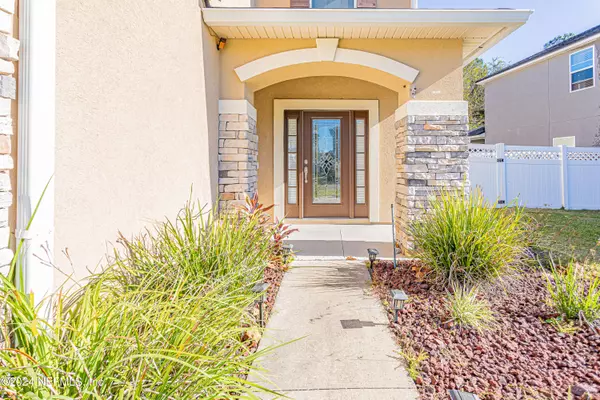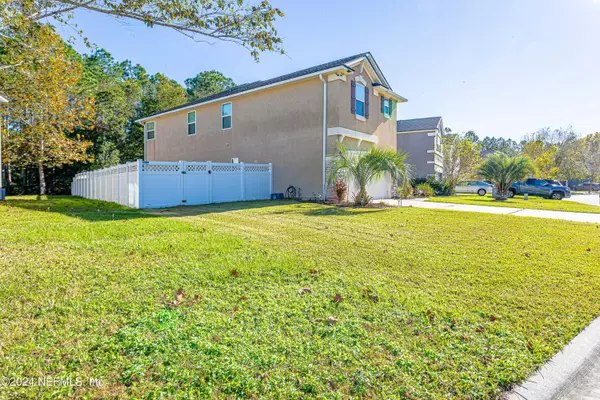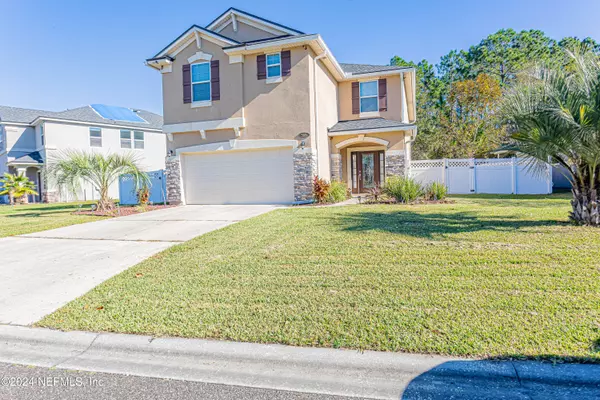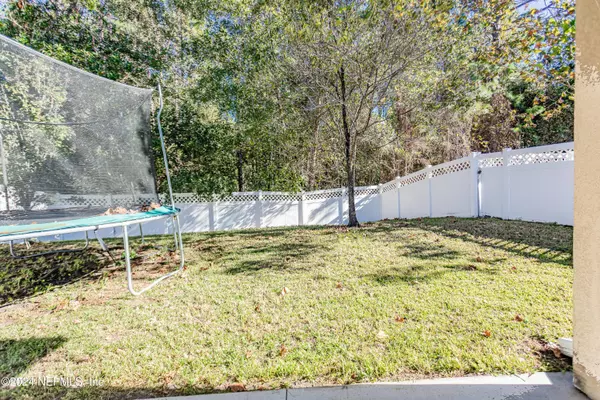568 DRYSDALE DR Orange Park, FL 32065
3 Beds
3 Baths
2,500 SqFt
UPDATED:
01/05/2025 07:43 AM
Key Details
Property Type Single Family Home
Sub Type Single Family Residence
Listing Status Active
Purchase Type For Sale
Square Footage 2,500 sqft
Price per Sqft $158
Subdivision Forest Hammock
MLS Listing ID 2057897
Style Traditional
Bedrooms 3
Full Baths 2
Half Baths 1
HOA Fees $500/ann
HOA Y/N Yes
Originating Board realMLS (Northeast Florida Multiple Listing Service)
Year Built 2014
Annual Tax Amount $5,772
Lot Size 7,840 Sqft
Acres 0.18
Property Description
Location
State FL
County Clay
Community Forest Hammock
Area 139-Oakleaf/Orange Park/Nw Clay County
Direction I-295 BLANDING BLVD, RIGHT ONTO ARGYLE FOREST, ARGYLE TURNS INTO OAKLEAF PLANTATION,
Interior
Interior Features Ceiling Fan(s), Entrance Foyer, Kitchen Island, Open Floorplan, Primary Bathroom -Tub with Separate Shower, Vaulted Ceiling(s)
Heating Central
Cooling Central Air
Flooring Carpet, Tile
Laundry Electric Dryer Hookup
Exterior
Parking Features Garage, On Street
Garage Spaces 2.0
Fence Full, Vinyl
Utilities Available Sewer Connected, Water Available, Water Connected
Amenities Available Clubhouse, Jogging Path, Park, Playground, Tennis Court(s)
Roof Type Shingle
Porch Covered
Total Parking Spaces 2
Garage Yes
Private Pool No
Building
Sewer Public Sewer
Water Public
Architectural Style Traditional
Structure Type Stucco
New Construction No
Schools
Elementary Schools Plantation Oaks
Middle Schools Oakleaf Jr High
High Schools Oakleaf High School
Others
Senior Community No
Tax ID 01042400552401558
Security Features Security System Owned
Acceptable Financing Cash, Conventional, FHA, VA Loan
Listing Terms Cash, Conventional, FHA, VA Loan

