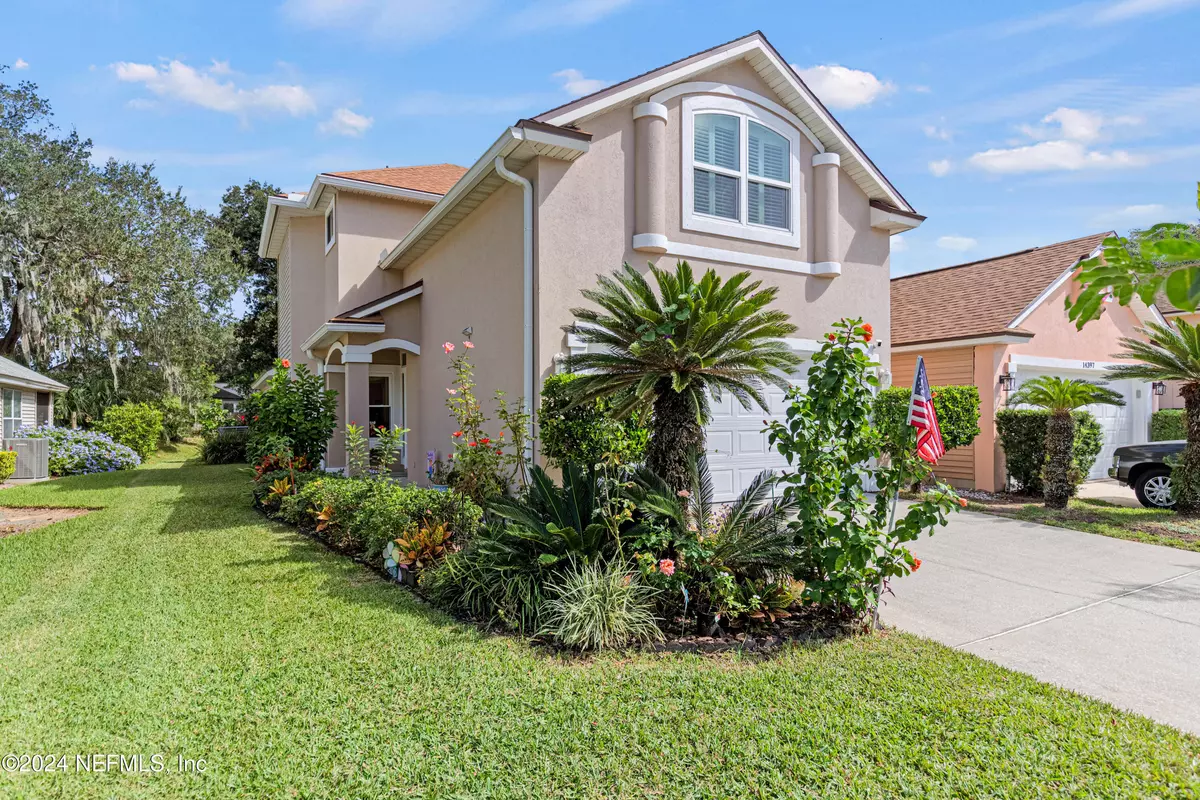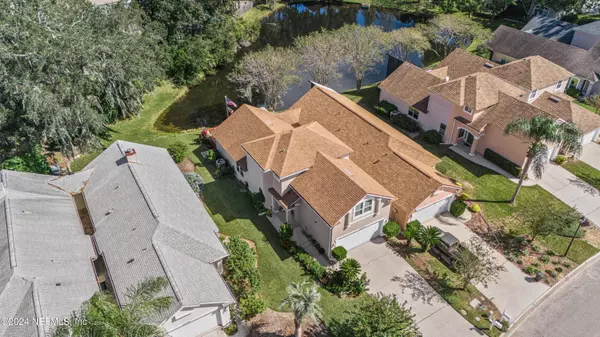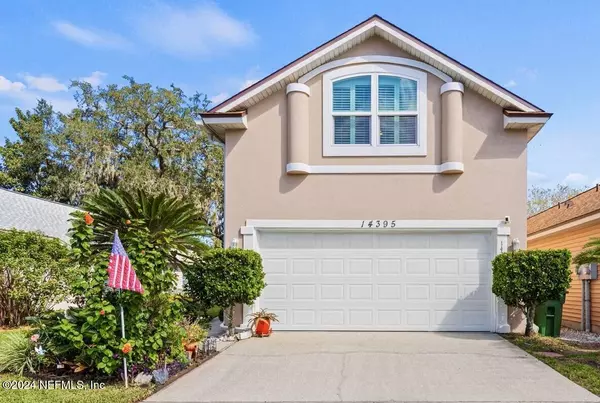14395 PELICAN BAY CT Jacksonville, FL 32224
4 Beds
3 Baths
1,837 SqFt
UPDATED:
01/09/2025 01:27 PM
Key Details
Property Type Single Family Home
Sub Type Single Family Residence
Listing Status Active
Purchase Type For Sale
Square Footage 1,837 sqft
Price per Sqft $291
Subdivision Pelican Bay
MLS Listing ID 2053906
Style Traditional,Other
Bedrooms 4
Full Baths 2
Half Baths 1
HOA Fees $460/ann
HOA Y/N Yes
Originating Board realMLS (Northeast Florida Multiple Listing Service)
Year Built 1999
Annual Tax Amount $193
Lot Size 7,405 Sqft
Acres 0.17
Property Description
Seller's VA Loan Assumable to Veterans only.
See list of abundance additional "Upgrades and Features" to home under Documents tab.
Note: Security Cameras - Audio and Visual in place throughout home.
Location
State FL
County Duval
Community Pelican Bay
Area 025-Intracoastal West-North Of Beach Blvd
Direction Beach Blvd to N on San Pablo Rd to R on Pelican Bay Ct to home on Left. From Atlantic Blvd go S on San Pablo Rd to L on Pelican Bay Ct to home on Left,
Interior
Interior Features Breakfast Nook, Ceiling Fan(s), Eat-in Kitchen, Entrance Foyer, Open Floorplan, Pantry, Primary Bathroom -Tub with Separate Shower, Primary Downstairs, Smart Thermostat, Vaulted Ceiling(s), Walk-In Closet(s)
Heating Central, Electric
Cooling Central Air, Electric
Flooring Carpet, Tile, Vinyl, Wood
Furnishings Unfurnished
Laundry Electric Dryer Hookup, In Unit, Lower Level, Washer Hookup
Exterior
Parking Features Garage, Garage Door Opener
Garage Spaces 2.0
Utilities Available Cable Connected, Electricity Connected, Sewer Connected, Water Connected
View Intracoastal, Lake, Pond
Roof Type Shingle
Porch Deck, Front Porch
Total Parking Spaces 2
Garage Yes
Private Pool No
Building
Lot Description Cul-De-Sac, Dead End Street, Sprinklers In Front, Sprinklers In Rear, Zero Lot Line
Faces South
Sewer Public Sewer
Water Public
Architectural Style Traditional, Other
Structure Type Frame,Stucco,Vinyl Siding
New Construction No
Schools
Elementary Schools Alimacani
Middle Schools Duncan Fletcher
High Schools Sandalwood
Others
HOA Name Elim Services
Senior Community No
Tax ID 1772771840
Security Features Carbon Monoxide Detector(s),Smoke Detector(s),Other
Acceptable Financing Assumable, Cash, Conventional, VA Loan, Other
Listing Terms Assumable, Cash, Conventional, VA Loan, Other





