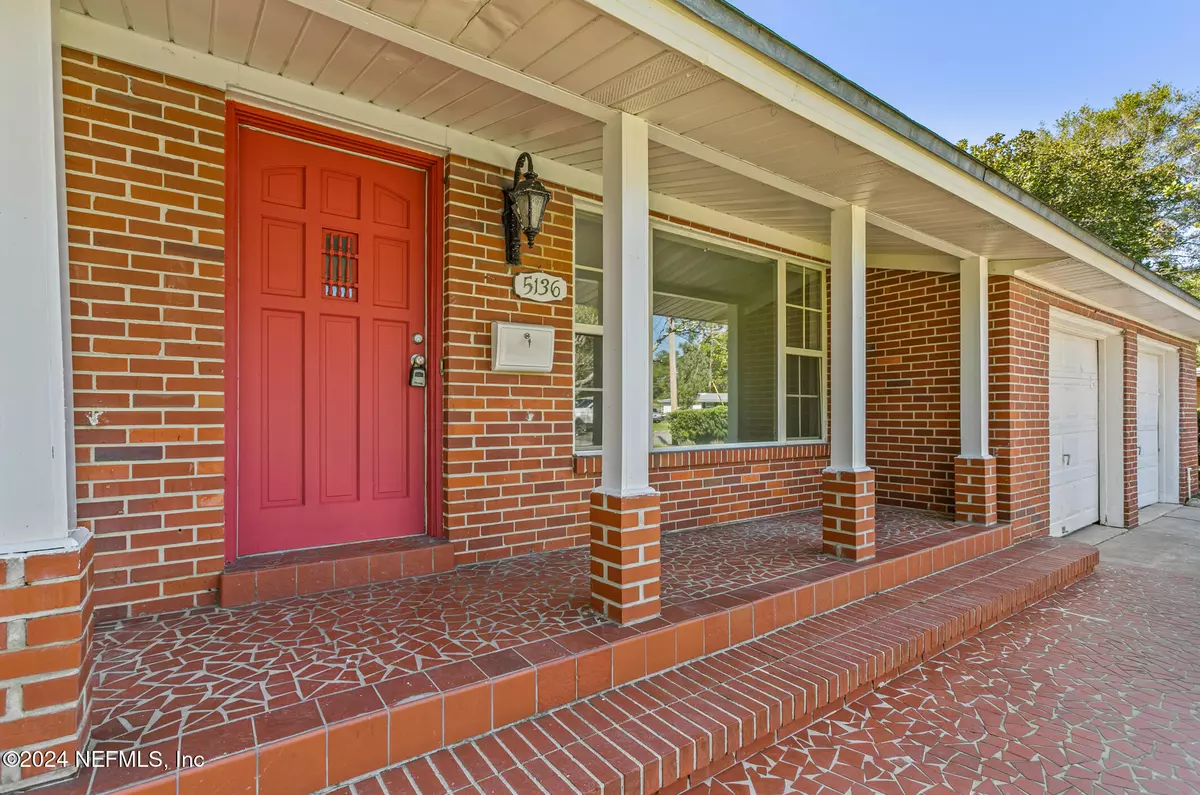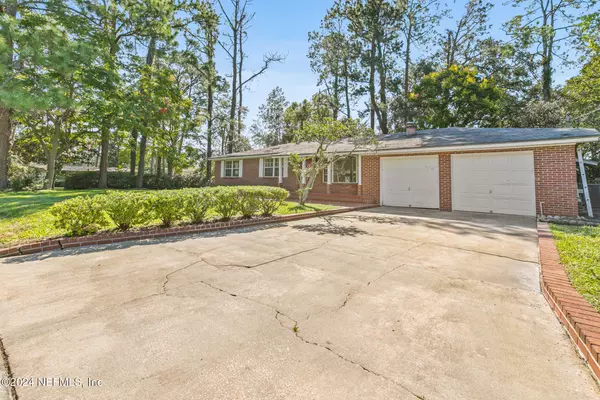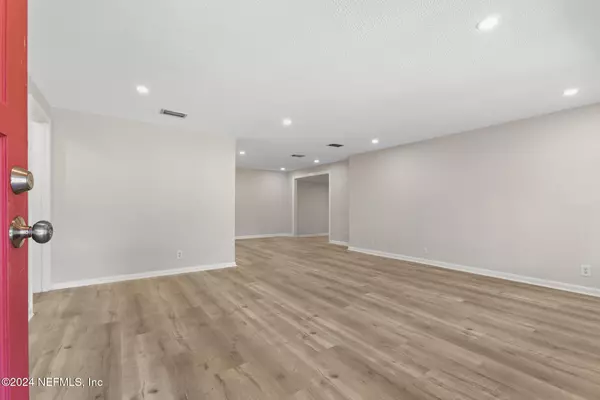5136 ROSEBAY CT Jacksonville, FL 32207
3 Beds
3 Baths
2,118 SqFt
UPDATED:
01/12/2025 04:13 AM
Key Details
Property Type Single Family Home
Sub Type Single Family Residence
Listing Status Active
Purchase Type For Sale
Square Footage 2,118 sqft
Price per Sqft $186
Subdivision South Pines
MLS Listing ID 2054796
Style Ranch
Bedrooms 3
Full Baths 3
Construction Status Updated/Remodeled
HOA Y/N No
Originating Board realMLS (Northeast Florida Multiple Listing Service)
Year Built 1959
Annual Tax Amount $4,615
Lot Size 10,890 Sqft
Acres 0.25
Property Description
This stunning corner brick home, centrally located, offers 2,118 sq ft of spacious living with 3 bedrooms and 3 full bathrooms. Enjoy the freedom of no HOA or CDD fees, making this an attractive choice for any homeowner.
As you step onto the inviting porch and enter through the front door, you'll be greeted by an abundance of natural light streaming from the large windows, highlighting the beautiful new luxury plank flooring. The heart of the home is the gorgeous, fully updated kitchen, featuring exquisite quartz countertops. This space seamlessly connects to a large formal dining room and an expansive family room that's truly unique—it's a must-see!
A brand new sliding door opens up to a concrete patio, ideal for outdoor entertaining and enjoying the serene surroundings. With so many upgrades throughout, this home is a true gem. Make your appointment to see it toda
Location
State FL
County Duval
Community South Pines
Area 021-St Nicholas Area
Direction From 1-95, Take exit 345-Fl-109/University Blvd. Right on Bowden, Left on Spring Park, Right on Spring Glen, Right on Camelia Cir, Take Right on Rosebay 513 is on the left.
Interior
Interior Features Ceiling Fan(s), Eat-in Kitchen, Open Floorplan, Primary Bathroom - Tub with Shower
Heating Central
Cooling Central Air
Flooring Tile, Vinyl
Fireplaces Number 1
Fireplace Yes
Laundry Electric Dryer Hookup, In Garage, Washer Hookup
Exterior
Parking Features Garage
Garage Spaces 2.0
Utilities Available Cable Available, Electricity Available, Water Available
Roof Type Shingle
Total Parking Spaces 2
Garage Yes
Private Pool No
Building
Lot Description Corner Lot
Water Public
Architectural Style Ranch
New Construction No
Construction Status Updated/Remodeled
Others
Senior Community No
Tax ID 1270340000
Acceptable Financing Cash, Conventional, FHA, VA Loan
Listing Terms Cash, Conventional, FHA, VA Loan





