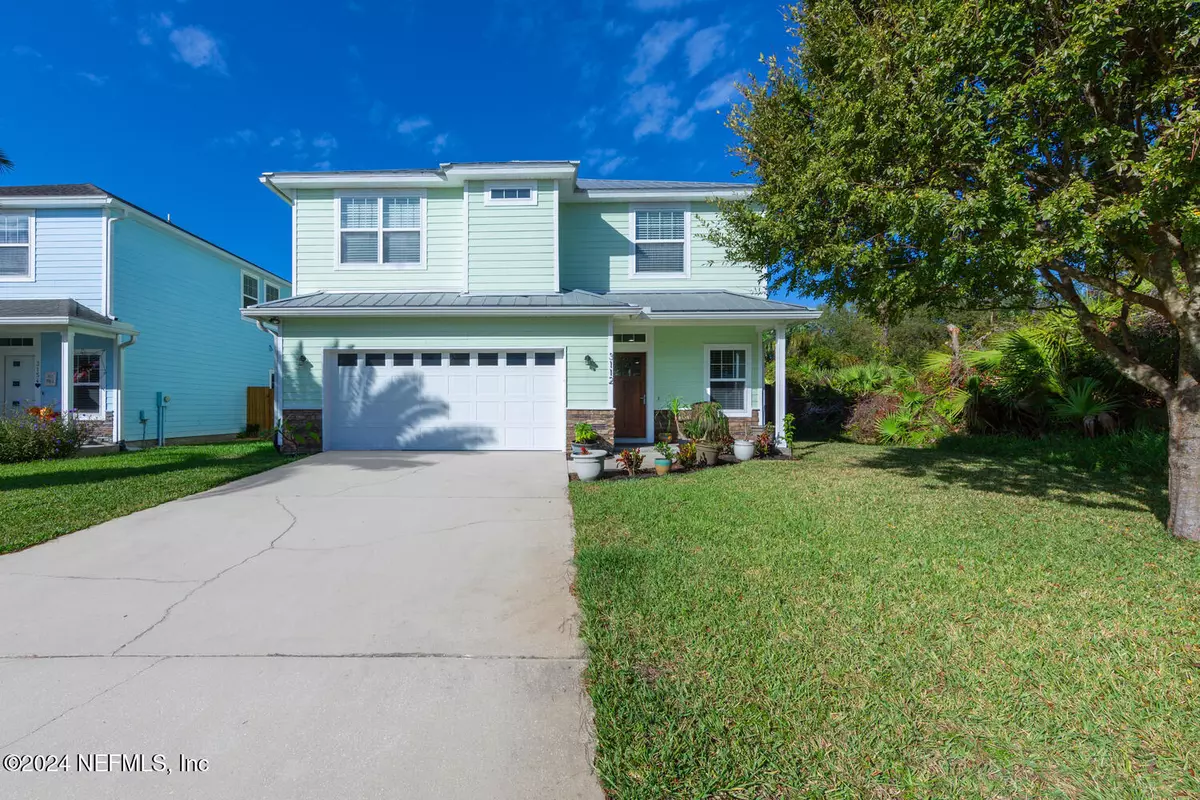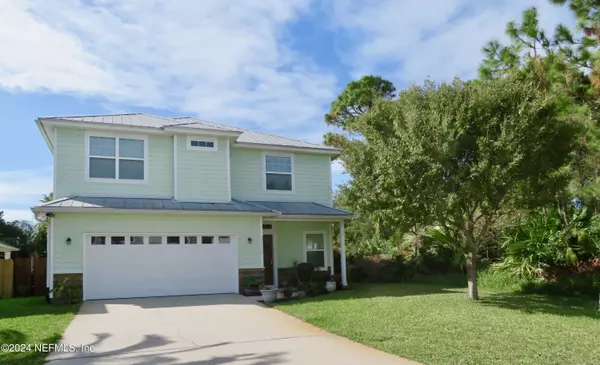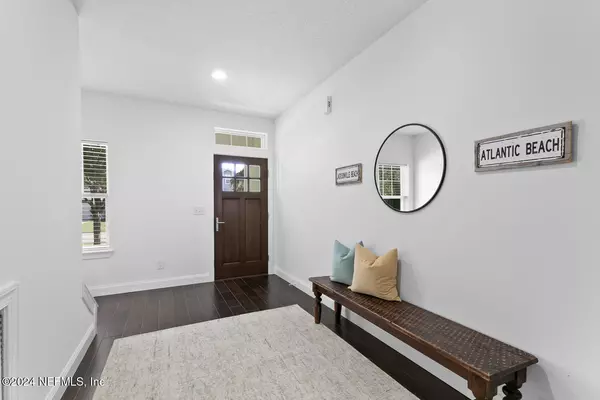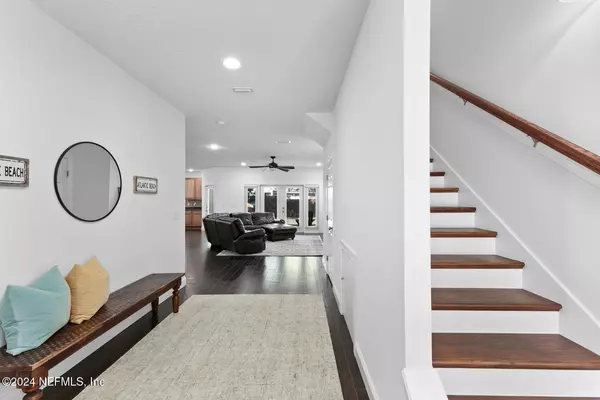3112 HORN CT Jacksonville Beach, FL 32250
4 Beds
3 Baths
2,428 SqFt
UPDATED:
01/05/2025 07:42 AM
Key Details
Property Type Single Family Home
Sub Type Single Family Residence
Listing Status Active
Purchase Type For Sale
Square Footage 2,428 sqft
Price per Sqft $388
Subdivision Jax Beach Heights
MLS Listing ID 2054776
Style Traditional
Bedrooms 4
Full Baths 2
Half Baths 1
HOA Y/N No
Originating Board realMLS (Northeast Florida Multiple Listing Service)
Year Built 2013
Annual Tax Amount $6,874
Lot Size 6,098 Sqft
Acres 0.14
Property Description
+BRAND NEW 130MPH RATED ROOF (warranty in buyers name)
This 4-bed, 2.5-bath South Beach home in the coveted Jax Beach Heights community proves life is better at the beach! Perfect location across from acclaimed Sunshine Park in a quiet pedestrian friendly neighborhood with cul-de-sac roads, no through traffic. Only a 6-minute bike ride to the beach. Open concept plan is great for entertaining with large living & dining areas, both open to the kitchen. The kitchen has stainless appliances, maple cabinets w/raised-panel doors & pull-out storage, corner pantry, plus a prep island with 2nd sink & counter seating. The family room opens to a fully fenced backyard with room for a pool! Upstairs you'll find 4 LARGE bedrooms and two bathrooms. Primary suite features generous en-suite & walk-in closet. Attached 2-car garage + ample storage. Non-Flood Zone X. NO HOA. Minutes to JTB, Mayo, and shopping. Possible 5.8% LENDING options - THIS IS IT!
Location
State FL
County Duval
Community Jax Beach Heights
Area 214-Jacksonville Beach-Sw
Direction From 3rd St. South, turn west in Osceola Avenue. Cross over S. Beach Pkwy going west to St. Johns Blvd. Left on St. Johns, first Left on Ponce de Leon, turn right on Horn Ct, and home is first house on right, next to the vacant corner lot.
Interior
Interior Features Breakfast Bar, Ceiling Fan(s), Entrance Foyer, Kitchen Island, Open Floorplan, Primary Bathroom -Tub with Separate Shower, Walk-In Closet(s)
Heating Central
Cooling Central Air
Flooring Tile
Furnishings Unfurnished
Laundry Upper Level
Exterior
Parking Features Garage
Garage Spaces 2.0
Fence Back Yard, Other
Utilities Available Cable Available, Electricity Connected, Sewer Connected, Water Connected
Roof Type Metal,Other
Porch Front Porch, Patio
Total Parking Spaces 2
Garage Yes
Private Pool No
Building
Lot Description Cul-De-Sac, Dead End Street
Faces East
Sewer Public Sewer
Water Public
Architectural Style Traditional
Structure Type Fiber Cement,Frame
New Construction No
Schools
Elementary Schools Seabreeze
Middle Schools Fletcher Jr High
High Schools Duncan Fletcher
Others
Senior Community No
Tax ID 1809340000
Acceptable Financing Cash, Conventional, VA Loan
Listing Terms Cash, Conventional, VA Loan





