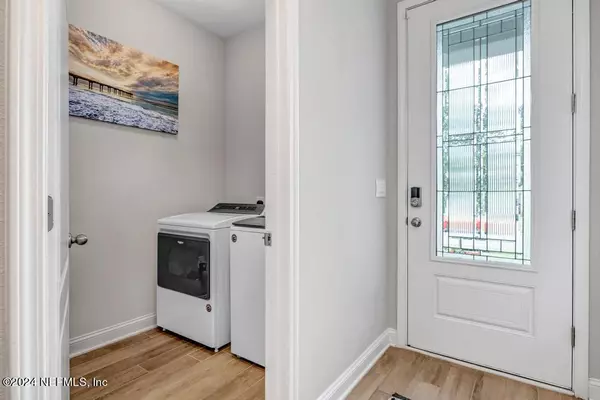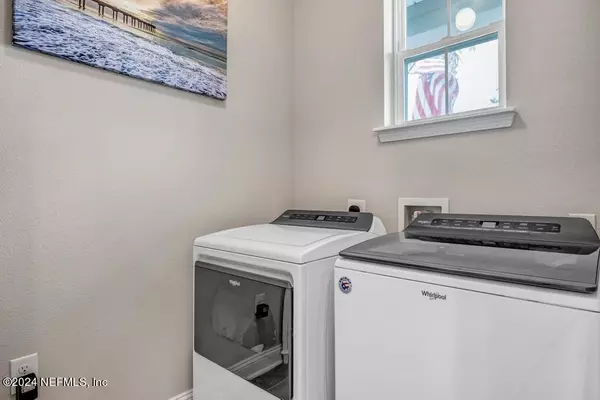196 CREEKMORE DR St Augustine, FL 32092
3 Beds
2 Baths
1,948 SqFt
UPDATED:
01/02/2025 07:46 PM
Key Details
Property Type Single Family Home
Sub Type Single Family Residence
Listing Status Pending
Purchase Type For Sale
Square Footage 1,948 sqft
Price per Sqft $235
Subdivision Silverleaf Village
MLS Listing ID 2052836
Style Ranch
Bedrooms 3
Full Baths 2
HOA Fees $1,454/ann
HOA Y/N Yes
Originating Board realMLS (Northeast Florida Multiple Listing Service)
Year Built 2021
Annual Tax Amount $4,461
Lot Size 5,662 Sqft
Acres 0.13
Property Description
Location
State FL
County St. Johns
Community Silverleaf Village
Area 305-World Golf Village Area-Central
Direction From County Road 210 take St. Johns Parkway south approximately 3.5 miles to community on the left at Silverleaf Village Drive
Interior
Interior Features Ceiling Fan(s), Eat-in Kitchen, Kitchen Island, Open Floorplan, Pantry, Primary Bathroom -Tub with Separate Shower, Walk-In Closet(s)
Heating Central, Electric
Cooling Central Air, Electric
Flooring Carpet, Tile
Exterior
Parking Features Attached, Garage, Garage Door Opener
Garage Spaces 2.0
Fence Back Yard, Vinyl
Utilities Available Cable Connected, Natural Gas Connected
Amenities Available Clubhouse, Fitness Center, Pickleball, Playground, Tennis Court(s)
Roof Type Shingle
Porch Rear Porch, Screened
Total Parking Spaces 2
Garage Yes
Private Pool No
Building
Sewer Public Sewer
Water Public
Architectural Style Ranch
Structure Type Concrete,Frame
New Construction No
Others
Senior Community No
Tax ID 0265724590
Security Features Carbon Monoxide Detector(s),Smoke Detector(s)
Acceptable Financing Cash, Conventional, FHA, VA Loan
Listing Terms Cash, Conventional, FHA, VA Loan





