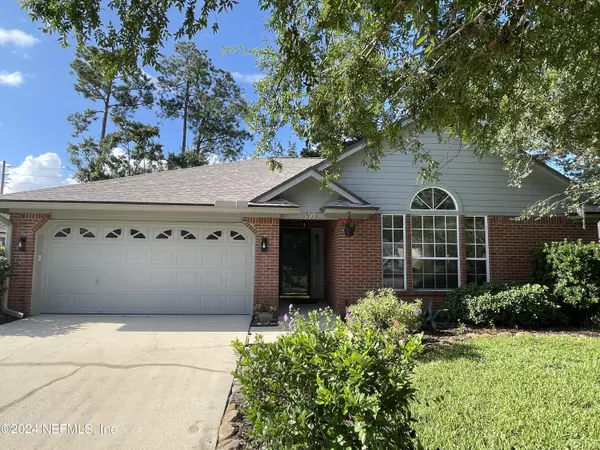4914 GREENLAND HIDEAWAY DR S Jacksonville, FL 32258
4 Beds
2 Baths
1,906 SqFt
UPDATED:
01/03/2025 06:16 PM
Key Details
Property Type Single Family Home
Sub Type Single Family Residence
Listing Status Pending
Purchase Type For Sale
Square Footage 1,906 sqft
Price per Sqft $209
Subdivision Greenland Hideaway
MLS Listing ID 2045173
Bedrooms 4
Full Baths 2
HOA Fees $462/ann
HOA Y/N Yes
Originating Board realMLS (Northeast Florida Multiple Listing Service)
Year Built 1998
Lot Size 8,712 Sqft
Acres 0.2
Property Description
Make this one-of-a-kind home yours today!
Location
State FL
County Duval
Community Greenland Hideaway
Area 014-Mandarin
Direction From Greenland Rd, Right into Greenland Hideaway, Left On Greenland Hideaway Dr S. Home is on Left.
Interior
Interior Features Ceiling Fan(s), Eat-in Kitchen, Entrance Foyer, His and Hers Closets, Jack and Jill Bath, Open Floorplan, Pantry, Primary Bathroom - Tub with Shower, Primary Downstairs, Walk-In Closet(s)
Heating Central
Cooling Central Air
Flooring Carpet, Laminate, Tile
Fireplaces Number 1
Fireplaces Type Wood Burning
Fireplace Yes
Laundry Electric Dryer Hookup, In Unit, Washer Hookup
Exterior
Parking Features Electric Vehicle Charging Station(s), Garage, Garage Door Opener
Garage Spaces 2.0
Fence Back Yard
Pool None
Utilities Available Cable Available, Electricity Connected, Sewer Connected, Water Connected
Roof Type Shingle
Total Parking Spaces 2
Garage Yes
Private Pool No
Building
Sewer Public Sewer
Water Public
New Construction No
Others
Senior Community No
Tax ID 1564371220
Acceptable Financing Cash, Conventional, FHA, VA Loan
Listing Terms Cash, Conventional, FHA, VA Loan





