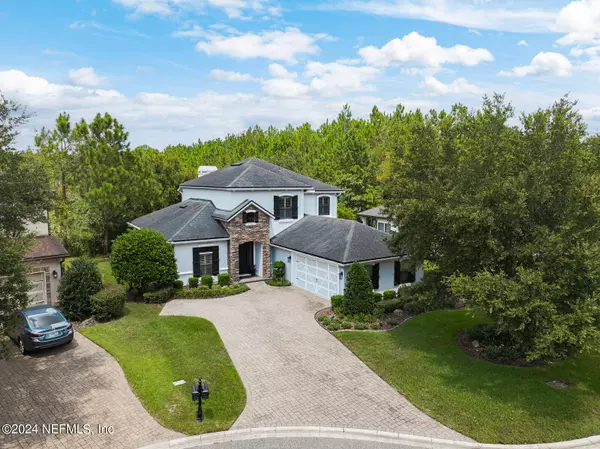
12889 SHIREWOOD LN Jacksonville, FL 32224
3 Beds
3 Baths
2,407 SqFt
UPDATED:
11/15/2024 01:18 AM
Key Details
Property Type Single Family Home
Sub Type Single Family Residence
Listing Status Active
Purchase Type For Sale
Square Footage 2,407 sqft
Price per Sqft $311
Subdivision Highland Glen
MLS Listing ID 2044383
Style Traditional
Bedrooms 3
Full Baths 2
Half Baths 1
HOA Fees $360/qua
HOA Y/N Yes
Originating Board realMLS (Northeast Florida Multiple Listing Service)
Year Built 2014
Annual Tax Amount $6,376
Lot Size 8,712 Sqft
Acres 0.2
Property Description
Location
State FL
County Duval
Community Highland Glen
Area 026-Intracoastal West-South Of Beach Blvd
Direction From Beach and Kernan, head east to right into Highland Glen, stay right on Highland Glen Way to right onto Oxford Crossing to Shirewood Lane. Turn left and home is on the right.
Interior
Interior Features Breakfast Bar, Ceiling Fan(s), Eat-in Kitchen, Entrance Foyer, Open Floorplan, Primary Bathroom -Tub with Separate Shower, Walk-In Closet(s)
Heating Central
Cooling Central Air
Fireplaces Number 1
Fireplace Yes
Exterior
Exterior Feature Fire Pit
Garage Garage
Garage Spaces 2.0
Utilities Available Cable Connected, Electricity Connected, Sewer Connected, Water Connected
Waterfront No
View Protected Preserve
Porch Covered, Screened
Parking Type Garage
Total Parking Spaces 2
Garage Yes
Private Pool No
Building
Lot Description Cul-De-Sac
Sewer Public Sewer
Water Public
Architectural Style Traditional
New Construction No
Schools
Elementary Schools Chets Creek
Middle Schools Landmark
High Schools Sandalwood
Others
Senior Community No
Tax ID 1670675805
Acceptable Financing Cash, Conventional, FHA, VA Loan
Listing Terms Cash, Conventional, FHA, VA Loan






