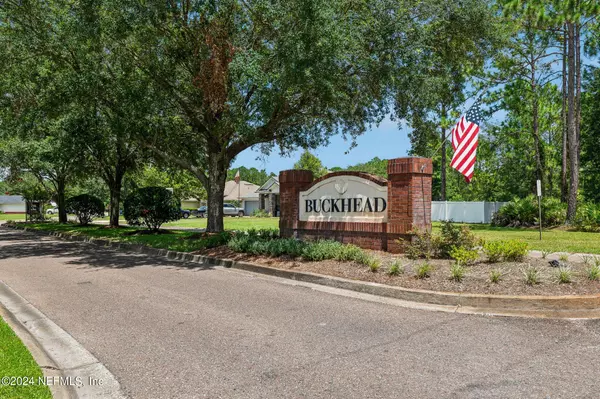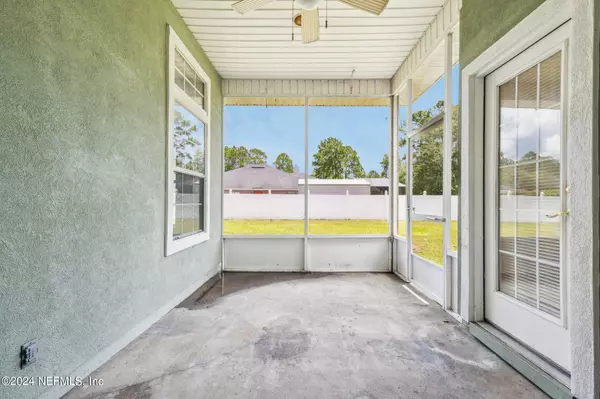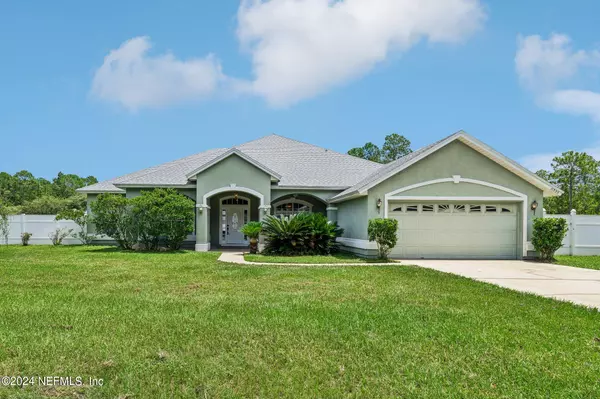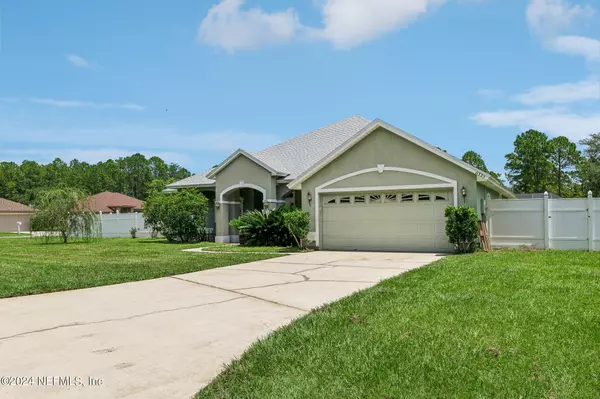11335 BUCKHEAD TRL Bryceville, FL 32009
4 Beds
4 Baths
3,176 SqFt
UPDATED:
01/08/2025 02:30 PM
Key Details
Property Type Single Family Home
Sub Type Single Family Residence
Listing Status Pending
Purchase Type For Sale
Square Footage 3,176 sqft
Price per Sqft $146
Subdivision Buckhead
MLS Listing ID 2041271
Bedrooms 4
Full Baths 3
Half Baths 1
HOA Fees $240/ann
HOA Y/N Yes
Originating Board realMLS (Northeast Florida Multiple Listing Service)
Year Built 2002
Annual Tax Amount $5,780
Lot Size 0.510 Acres
Acres 0.51
Property Description
The heart of this home is its spacious kitchen, equipped with elegant wooden cabinets, granite countertops, a central island, perfect for any culinary endeavor. The home features a large family room, breakfast nook, screened-in back patio, and formal dining room. With 4 spacious bedrooms and 3.5 bathrooms, every inch of this home exudes comfort and style. An office space large enough for two provides the perfect environment for work-from-home convenience. There is an additional flex room downstairs and a large bonus room upstairs. Enjoy the outdoors in your expansive backyard with plenty of room for a pool enclosed by a white vinyl privacy fence.
Location
State FL
County Nassau
Community Buckhead
Area 492-Nassau County-W Of I-95/N To State Line
Direction From Callahan go west on HWY 301 to Ford Rd. Take Ford Rd to Buckhead Trail and turn left. The home is the third home on the right.
Interior
Interior Features Ceiling Fan(s), Entrance Foyer, Open Floorplan, Primary Downstairs, Walk-In Closet(s)
Heating Central
Cooling Central Air
Fireplaces Number 1
Fireplace Yes
Laundry Lower Level
Exterior
Parking Features Garage Door Opener
Garage Spaces 2.0
Fence Back Yard, Privacy
Utilities Available Cable Available, Electricity Connected
Amenities Available Maintenance Grounds
Roof Type Shingle
Porch Patio, Porch, Screened
Total Parking Spaces 2
Garage Yes
Private Pool No
Building
Lot Description Corner Lot
Sewer Private Sewer, Septic Tank
Water Private, Well
New Construction No
Others
HOA Fee Include Maintenance Grounds
Senior Community No
Tax ID 011S24018B00450000
Acceptable Financing Cash, Conventional, FHA, USDA Loan, VA Loan
Listing Terms Cash, Conventional, FHA, USDA Loan, VA Loan





