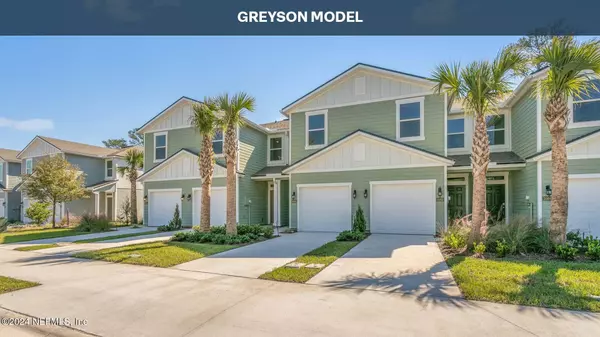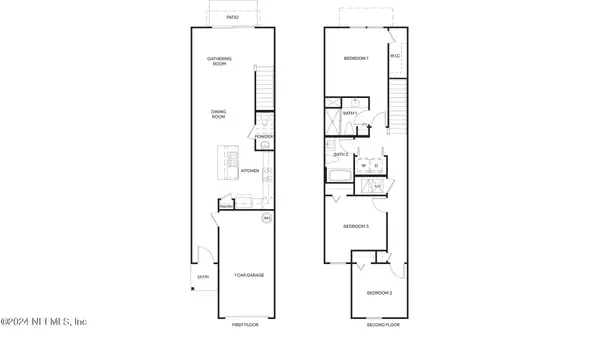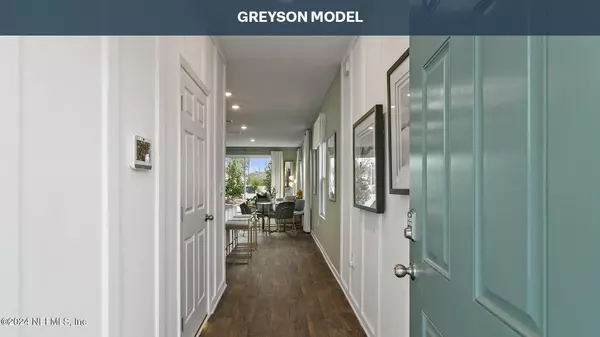5556 TRAILHEAD DR Jacksonville, FL 32254
3 Beds
3 Baths
1,395 SqFt
UPDATED:
01/08/2025 07:31 AM
Key Details
Property Type Townhouse
Sub Type Townhouse
Listing Status Pending
Purchase Type For Sale
Square Footage 1,395 sqft
Price per Sqft $177
Subdivision Old Kings Trail
MLS Listing ID 2038013
Style Traditional
Bedrooms 3
Full Baths 2
Half Baths 1
HOA Fees $115/mo
HOA Y/N Yes
Originating Board realMLS (Northeast Florida Multiple Listing Service)
Year Built 2024
Property Description
Welcome to Old Kings Trail!
We are bringing our popular and affordable 1-car garage townhomes to this rapidly growing northwest Jacksonville location. Two-story floorplans at Old Kings Trail offer an open concept design, perfect for hosting family and friends. Features include modern finishes and well-appointed kitchens with quartz countertops. Homeowners will enjoy vinyl flooring on the first floor and the second floor includes plush stain-resistant carpet.
You'll never be too far from home with Home Is Connected ®. Your new home includes an industry-leading suite of smart home products to keep you connected with the people and place you value most!
Location
State FL
County Duval
Community Old Kings Trail
Area 075-Trout River/College Park/Ribault Manor
Direction 295 North to Pritchard Road (East). Take a Rt turn onto Old Kings Road. Old Kings Trail is ahead on the left.
Interior
Interior Features Kitchen Island, Open Floorplan, Smart Home, Smart Thermostat, Walk-In Closet(s)
Heating Central
Cooling Central Air
Flooring Carpet, Vinyl
Laundry Electric Dryer Hookup, Washer Hookup
Exterior
Parking Features Garage
Garage Spaces 1.0
Pool None
Utilities Available Electricity Connected, Sewer Connected, Water Connected
Roof Type Shingle
Porch Patio
Total Parking Spaces 1
Garage Yes
Private Pool No
Building
Sewer Public Sewer
Water Public
Architectural Style Traditional
Structure Type Frame
New Construction Yes
Schools
Elementary Schools Pickett
Middle Schools Jean Ribault
High Schools Jean Ribault
Others
Senior Community No
Tax ID 083319 0620
Acceptable Financing Cash, Conventional, FHA, VA Loan
Listing Terms Cash, Conventional, FHA, VA Loan





