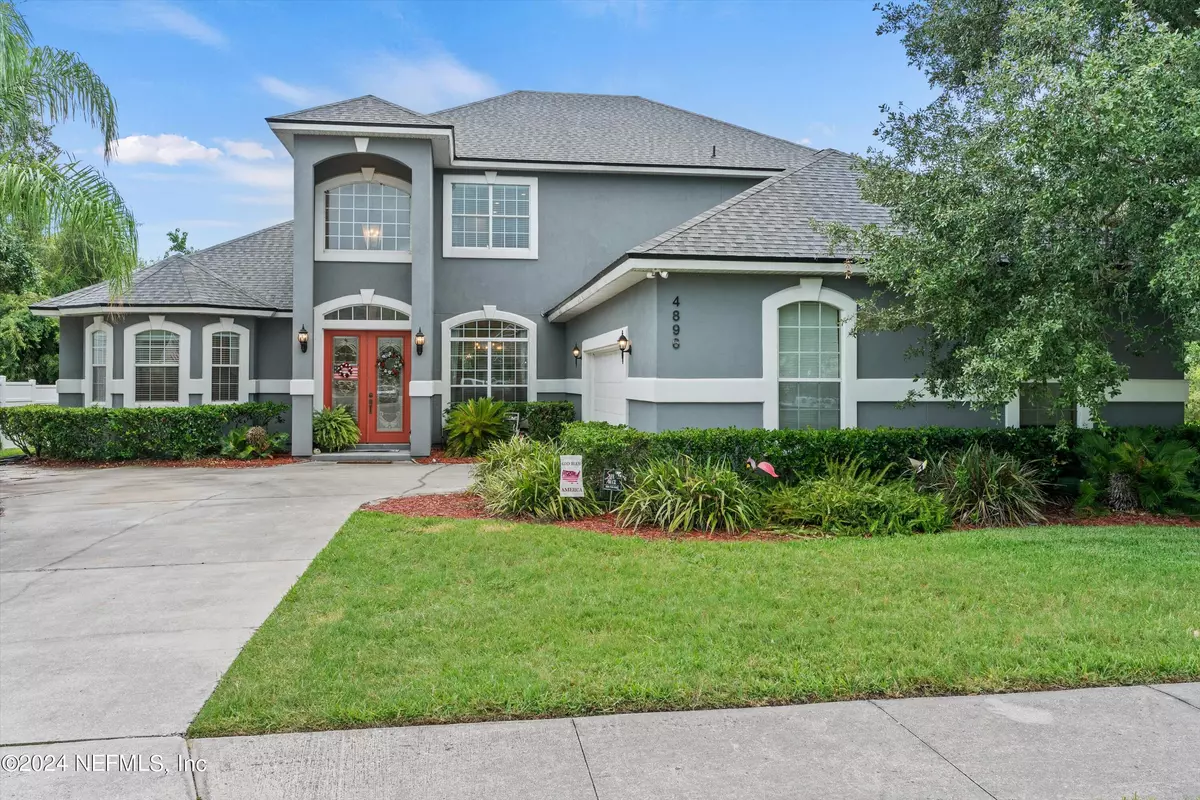
4896 YACHT BASIN DR Jacksonville, FL 32225
3 Beds
3 Baths
2,734 SqFt
UPDATED:
11/14/2024 02:43 PM
Key Details
Property Type Single Family Home
Sub Type Single Family Residence
Listing Status Active
Purchase Type For Sale
Square Footage 2,734 sqft
Price per Sqft $204
Subdivision St Johns Landing Estates
MLS Listing ID 2037414
Style Traditional
Bedrooms 3
Full Baths 3
HOA Fees $1,854/ann
HOA Y/N Yes
Originating Board realMLS (Northeast Florida Multiple Listing Service)
Year Built 2006
Annual Tax Amount $3,419
Lot Size 0.300 Acres
Acres 0.3
Property Description
Location
State FL
County Duval
Community St Johns Landing Estates
Area 042-Ft Caroline
Direction From I-295 to Merrill Rd, Left at Ft. Caroline Rd, Left on Fulton Rd, Left on Ashley Manor Dr, Left on Reed Island Dr, Left on Yacht Basin enter the gate first home on the right.
Interior
Interior Features Breakfast Bar, Breakfast Nook, Ceiling Fan(s), Eat-in Kitchen, Entrance Foyer, His and Hers Closets, Pantry, Primary Bathroom -Tub with Separate Shower
Heating Central
Cooling Central Air
Flooring Carpet, Laminate, Tile
Fireplaces Number 1
Fireplaces Type Gas
Furnishings Unfurnished
Fireplace Yes
Laundry Electric Dryer Hookup, Sink, Washer Hookup
Exterior
Garage Garage
Garage Spaces 2.0
Fence Back Yard, Wood, Wrought Iron
Utilities Available Cable Available, Electricity Connected, Sewer Connected, Water Available
Amenities Available Boat Dock, Boat Launch, Clubhouse, Gated, Playground
Waterfront No
Roof Type Shingle
Porch Covered, Rear Porch, Screened
Parking Type Garage
Total Parking Spaces 2
Garage Yes
Private Pool No
Building
Lot Description Corner Lot, Sprinklers In Front, Sprinklers In Rear
Sewer Public Sewer
Water Public
Architectural Style Traditional
Structure Type Stucco
New Construction No
Schools
Elementary Schools Don Brewer
Middle Schools Landmark
High Schools Sandalwood
Others
HOA Name St. Johns Landing Estates
Senior Community No
Tax ID 1606775506
Security Features Security Gate,Security System Owned
Acceptable Financing Cash, Conventional, FHA, VA Loan
Listing Terms Cash, Conventional, FHA, VA Loan






