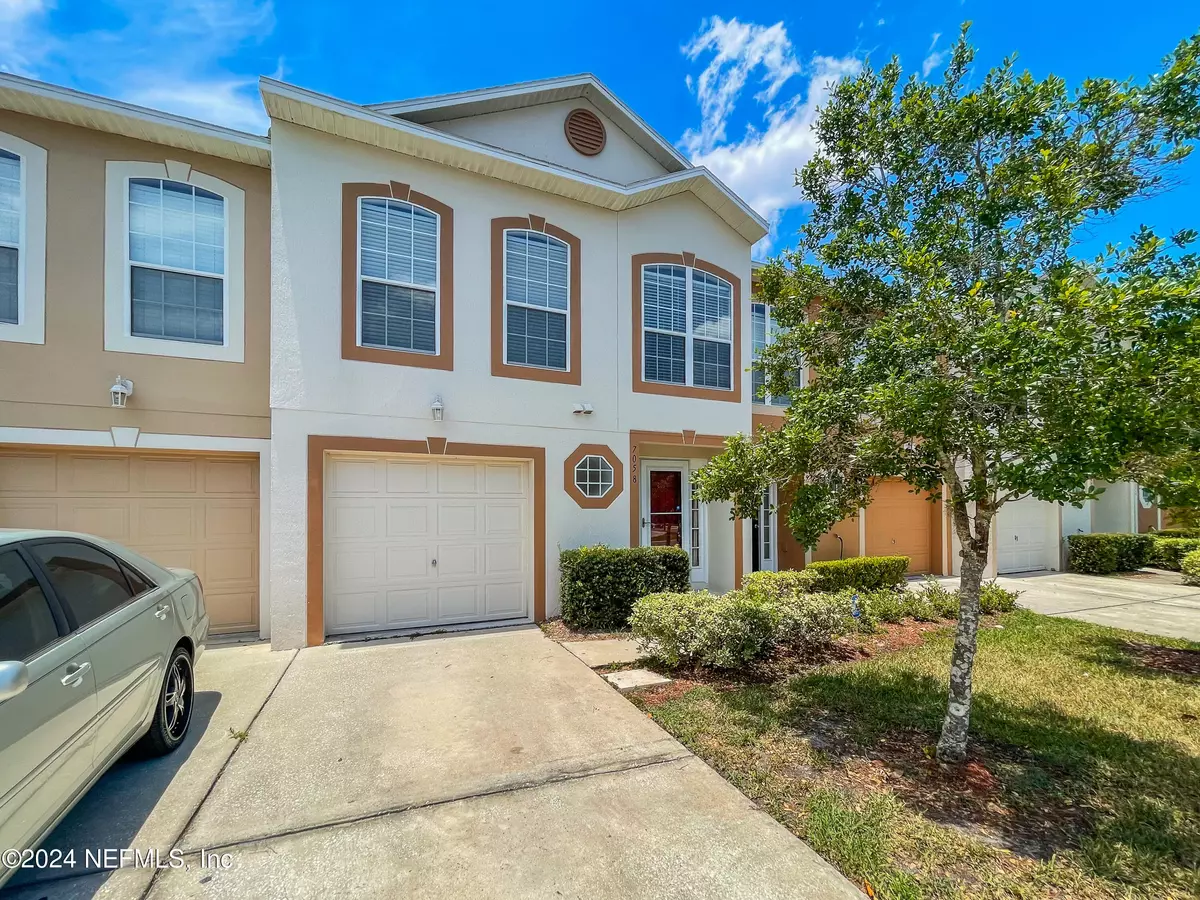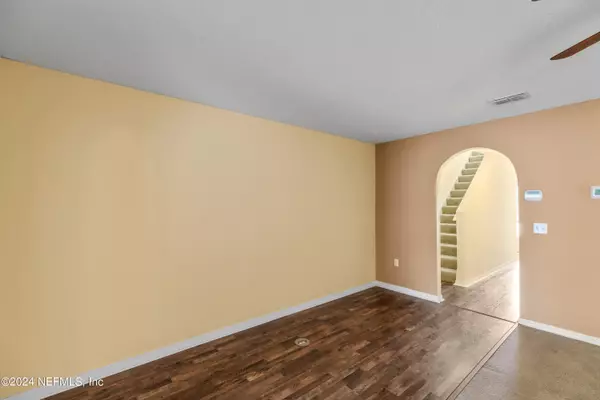
7058 ST IVES CT Jacksonville, FL 32244
3 Beds
3 Baths
1,661 SqFt
UPDATED:
11/13/2024 08:19 AM
Key Details
Property Type Townhouse
Sub Type Townhouse
Listing Status Active
Purchase Type For Sale
Square Footage 1,661 sqft
Price per Sqft $137
Subdivision Metes & Bounds
MLS Listing ID 2031213
Style Cottage,Craftsman,Traditional,Other
Bedrooms 3
Full Baths 2
Half Baths 1
HOA Fees $210/mo
HOA Y/N Yes
Originating Board realMLS (Northeast Florida Multiple Listing Service)
Year Built 2008
Annual Tax Amount $2,971
Lot Size 1,742 Sqft
Acres 0.04
Property Description
Newer HVAC 2020
The the exterior of the building and all landscaping is maintained by the association.
Location
State FL
County Duval
Community Metes & Bounds
Area 056-Yukon/Wesconnett/Oak Hill
Direction From I-295, North on Blanding Blvd to West on Townsend Rd to R on St Ives. Home on Left.
Interior
Interior Features Breakfast Bar, Breakfast Nook, Ceiling Fan(s), Eat-in Kitchen, Entrance Foyer, Open Floorplan, Pantry, Primary Bathroom - Tub with Shower, Walk-In Closet(s)
Heating Central, Electric, Heat Pump
Cooling Central Air, Electric, Other
Flooring Carpet, Tile, Vinyl
Laundry Electric Dryer Hookup, In Unit, Lower Level, Washer Hookup
Exterior
Exterior Feature Other
Garage Additional Parking, Garage, Garage Door Opener, On Street
Garage Spaces 1.0
Pool None
Utilities Available Cable Available, Cable Connected, Electricity Connected, Sewer Connected, Water Connected
Amenities Available Park, Playground
Waterfront No
Roof Type Shingle
Porch Covered, Porch, Rear Porch, Screened
Parking Type Additional Parking, Garage, Garage Door Opener, On Street
Total Parking Spaces 1
Garage Yes
Private Pool No
Building
Faces East
Sewer Public Sewer
Water Public
Architectural Style Cottage, Craftsman, Traditional, Other
Structure Type Stucco
New Construction No
Schools
Elementary Schools Sadie T. Tillis
Middle Schools Charger Academy
High Schools Westside High School
Others
HOA Name Saint Ives: Freedom Community Management
HOA Fee Include Maintenance Grounds
Senior Community No
Tax ID 0159102735
Security Features Firewall(s),Smoke Detector(s)
Acceptable Financing Cash, Conventional, FHA, VA Loan
Listing Terms Cash, Conventional, FHA, VA Loan






